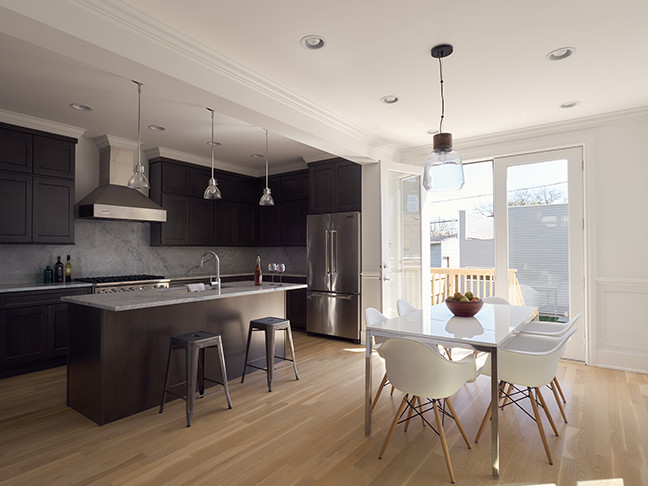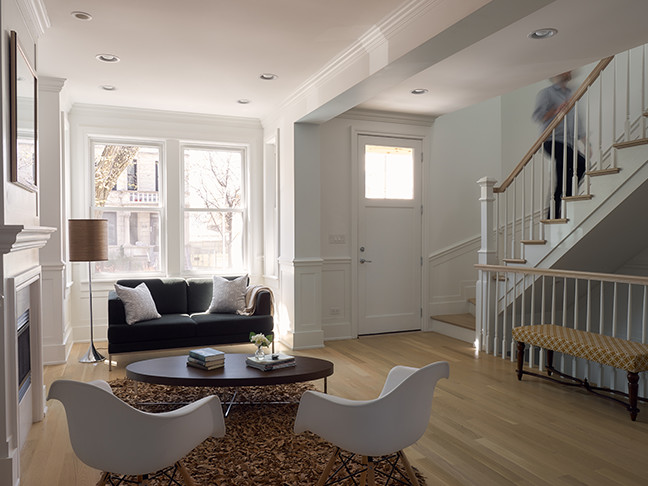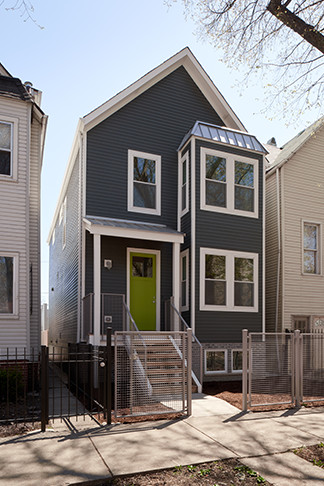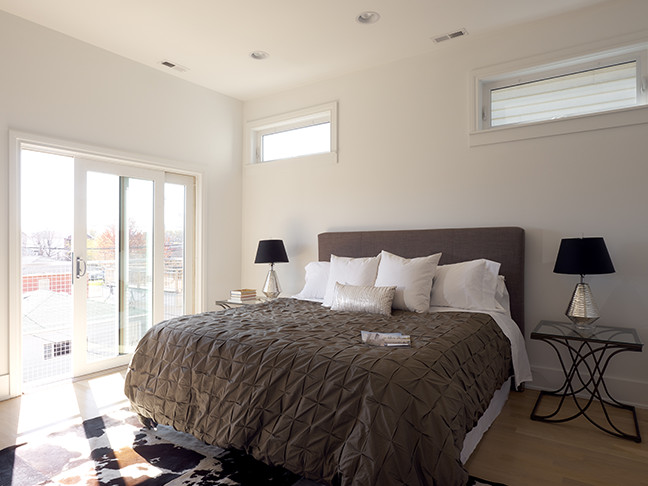PROJECT ROCKWELL
1001-5000 Square Feet
Firm: 34-TEN, LLC
Location: Chicago
General Contractor: V & M Development


Project Rockwell involved the complete interior and exterior renovation of an existing wood-frame 2-flat building into a single-family residence. The design goal was to re-use the existing building envelope while providing a 4 bedroom/3 ½ bathroom floor plan and a finished basement. Enhancing the character original to the 1895 exterior was also a design consideration. Proportions unique to the era were preserved while introducing modern materials giving the home a clean yet modern appearance.

