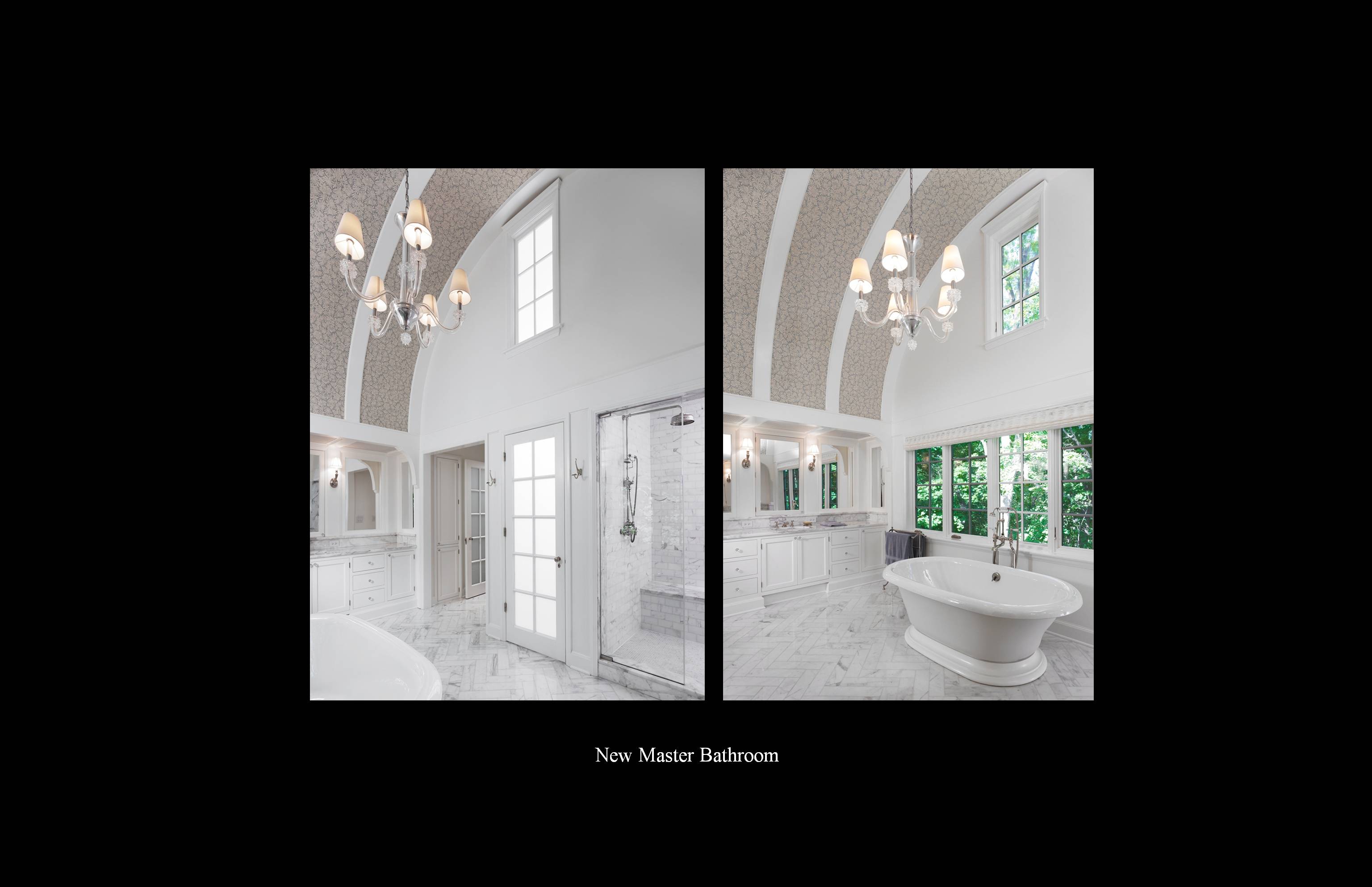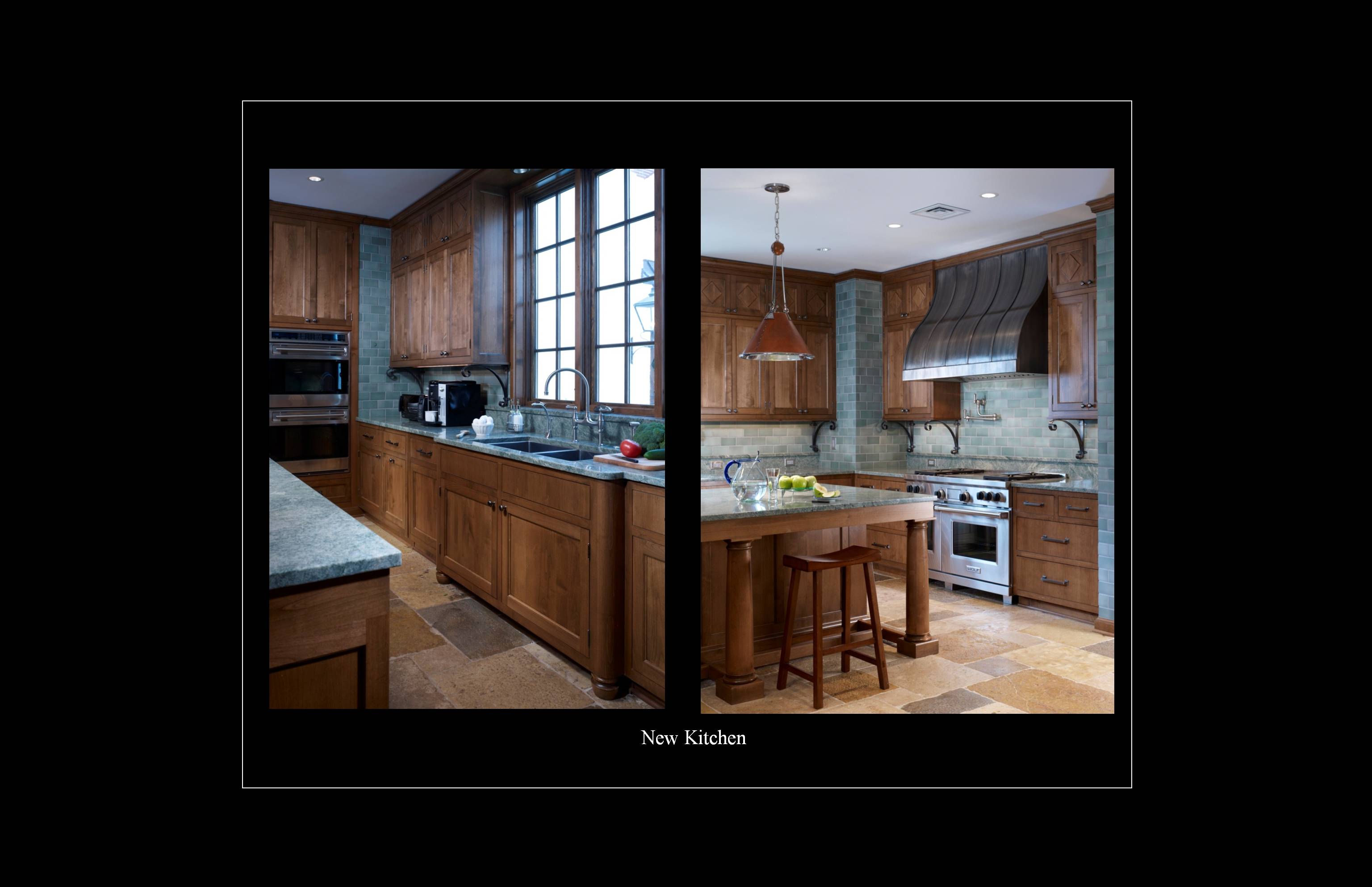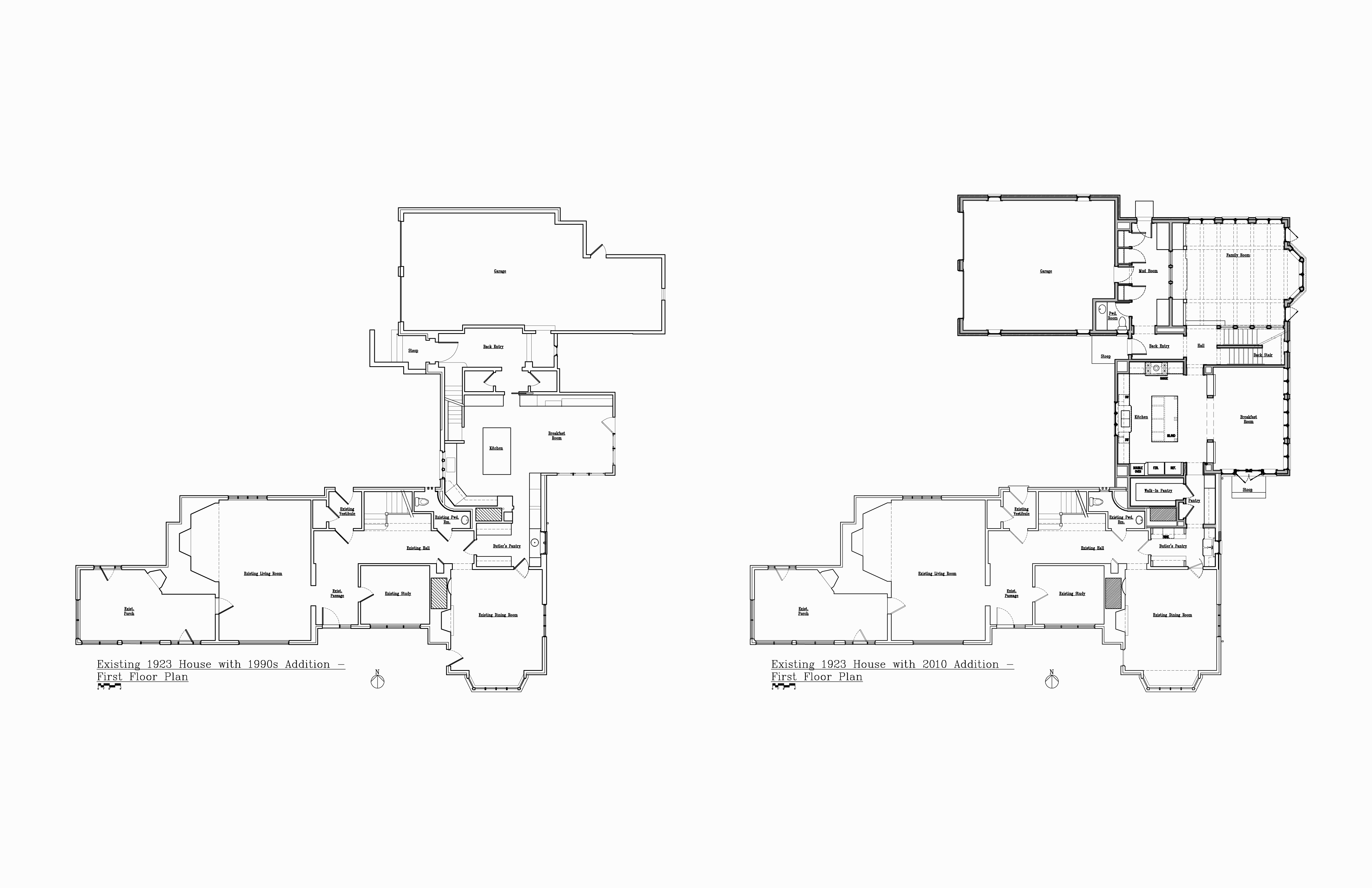English Style Country House Addition and Remodeling
1001-5000 Square Feet
Firm: Stuart Cohen & Julie Hacker Architects LLC
Location: Highland Park
General Contractor: Windward Builders


Built in 1923 in the northern suburbs of Chicago, this was the first house by noted Chicago architect Ernest Grunsfeld, the architect of Chicago’s Adler Planetarium. Sited on the edge of the ravine, adding to the house required building forward on the site toward the street. The original house was “L” shaped with a garage addition done in the 1990’s. The garage and the low ceilinged servant’s wing were both demolished to make way for the new addition which on the first floor includes a kitchen, breakfast room, family room, all of which have views into the ravine, and a garage. On the second floor, the addition contains two new children’s bedrooms, a playroom above the garage, a sitting room, a laundry room and a new master bath with remodeled closets.The goal was to make an open floor plan on the ground floor connecting the new kitchen to the breakfast room and family room while seamlessly integrating both the existing interior and exterior vocabulary of the house. Interior cabinetry and woodwork details were carefully designed to extend the language of the existing house
