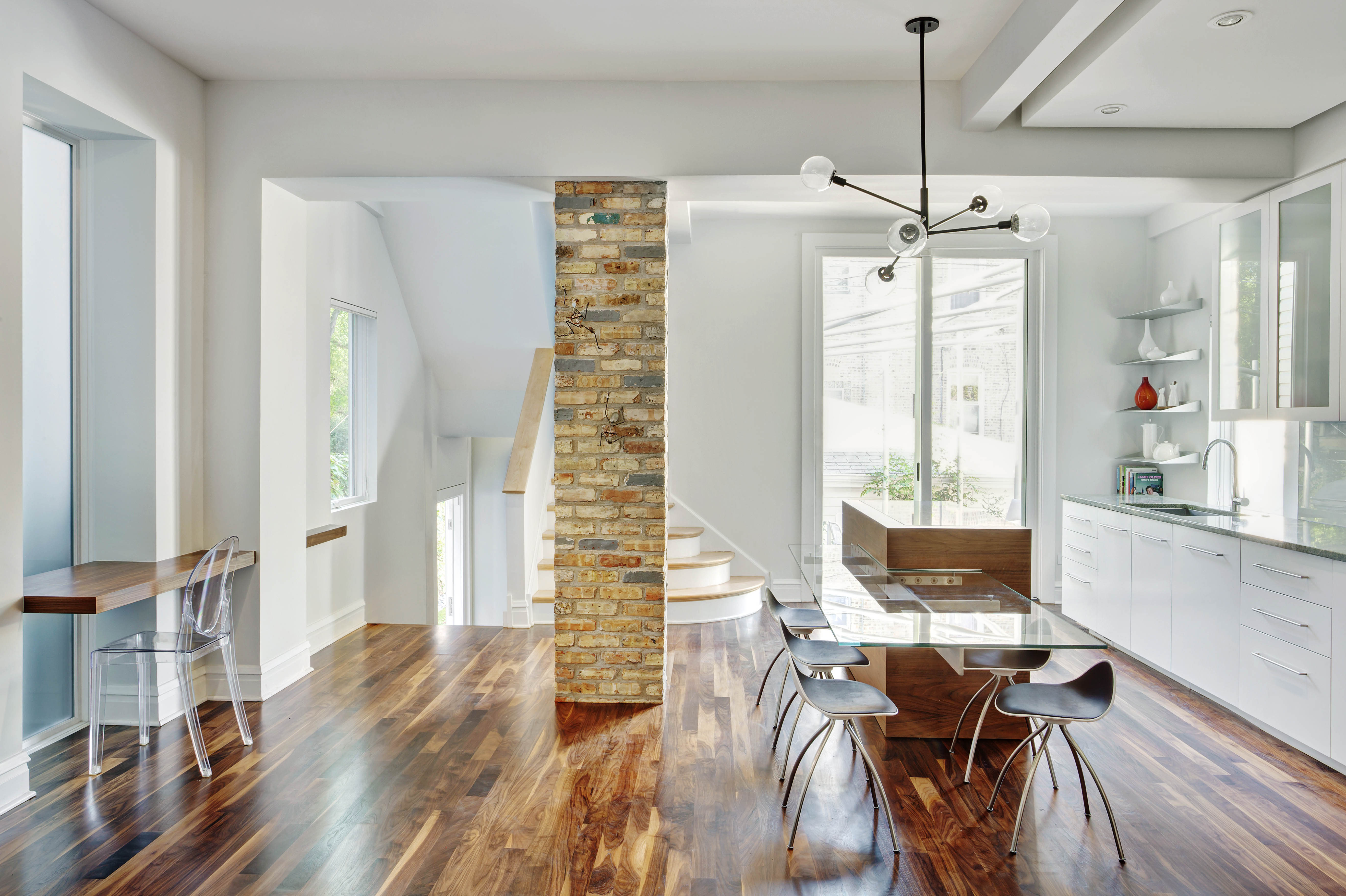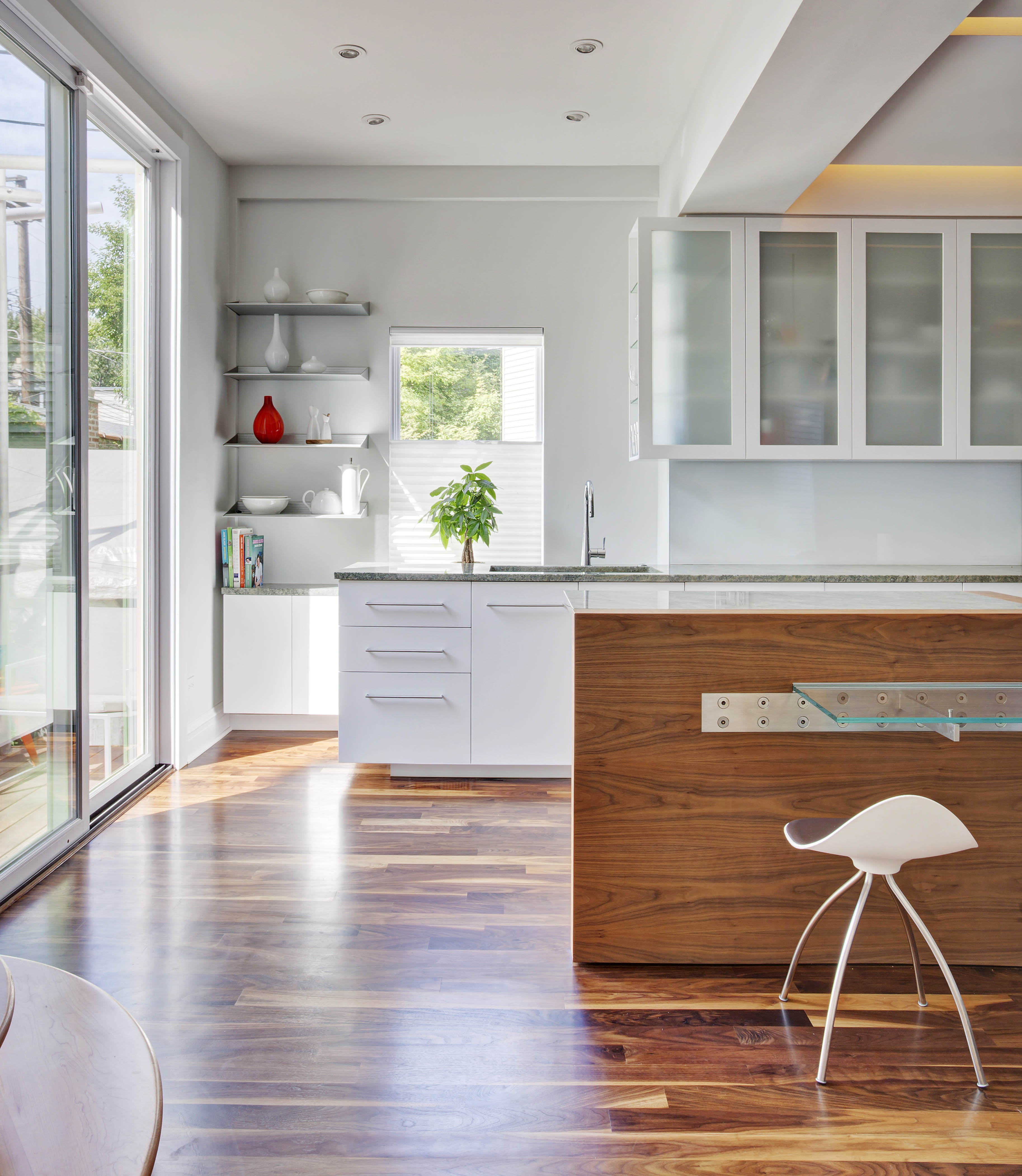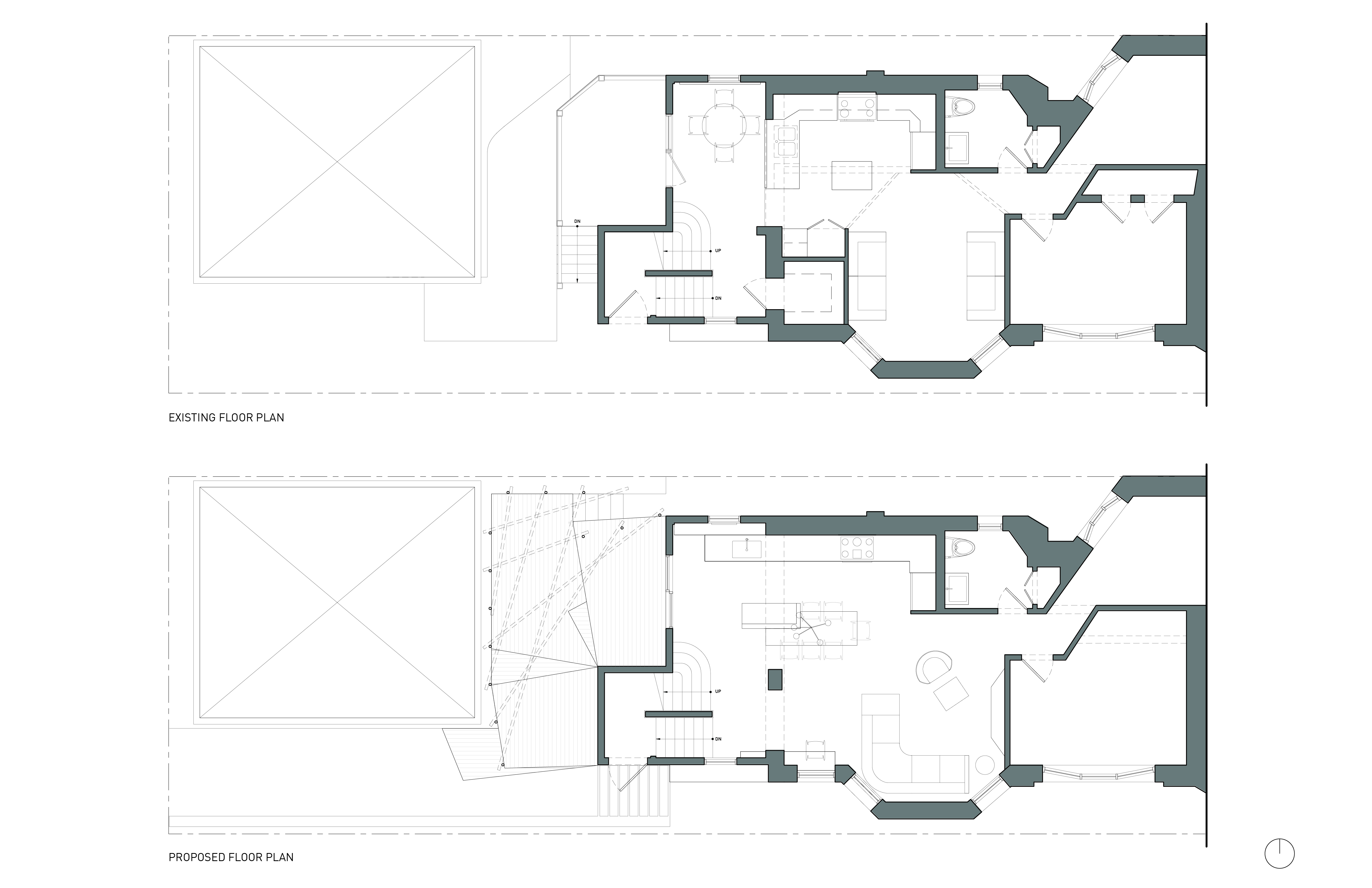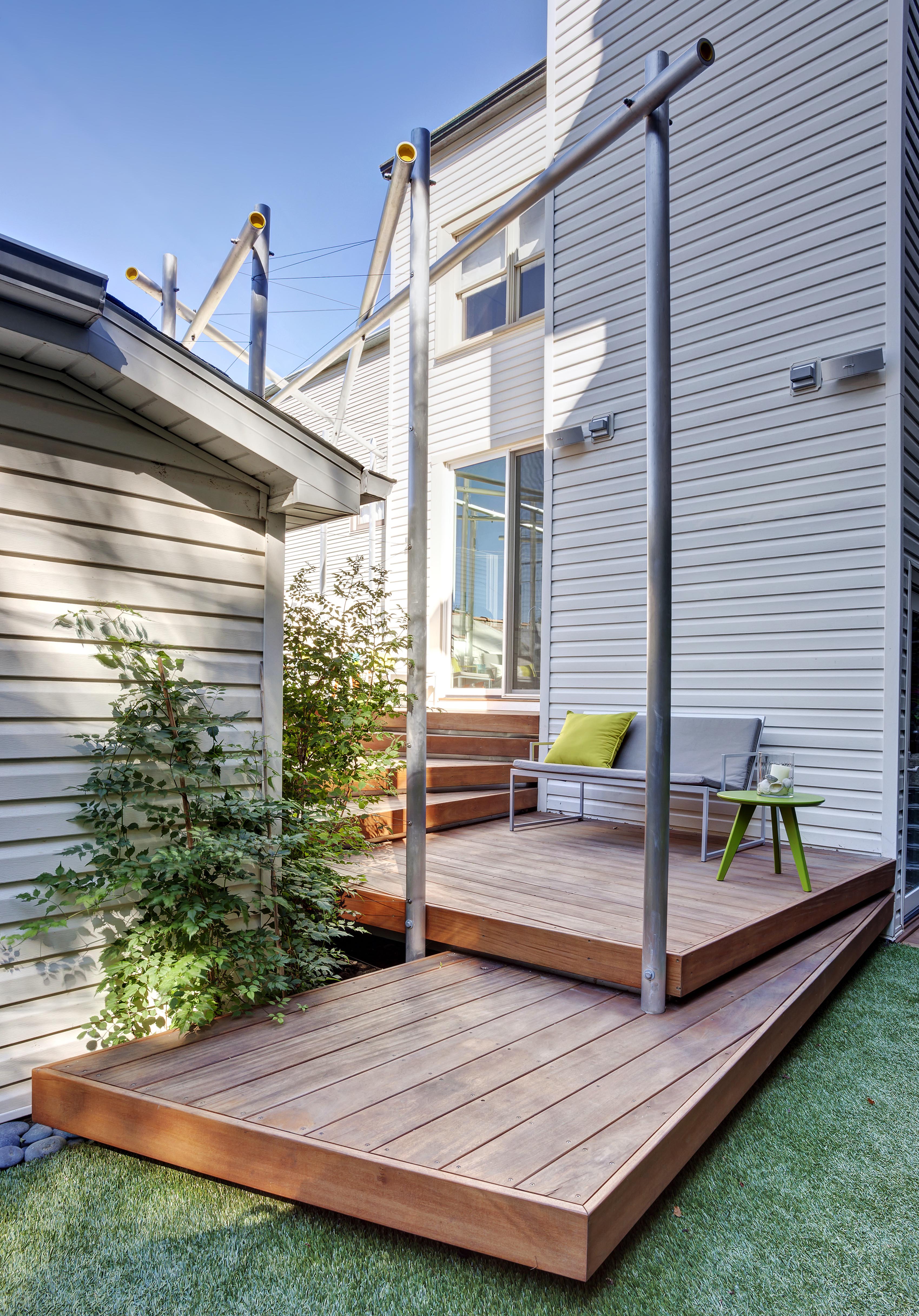Glenwood Remodel
1001-5000 Square Feet
Firm: Vladimir Radutny Architects
Location: Chicago
General Contractor: Harder Brothers, inc.


Throughout its lifespan, this 20th century Chicago greystone, had gone through various modifications, primarily at the rear, where the kitchen is located. This resulted in small, compartmentalized spaces that were dark, awkward and limiting in circulation. The client asked us to address these issues and to rethink the space so that it can easily absorb the daily family activities. Through the removal of most of the interior walls and the strategic placement of the living elements, we created openness and added an abundance of natural light. In doing so, we formed opportunities for movement throughout the most active part of this home. To further underscore the circulation, emphasis was placed on the visual and physical connections between the newly-defined kitchen, dining and family areas. The result is a light, contemporary expression placed in subtle contrast to the rest of the home, marking a significant moment in the thoughtful evolution of its interior.
Our solution for the renovation of the small and narrow exterior space was to imply an outdoor room. To maximize the use of this tight area, a series of cascading landings were introduced to subtly separate the functions of outdoor eating, relaxation and play. From the inside of the house, the exterior room was designed to appear as an extension of the interior. As one steps outside, they are enveloped by the surrounding trellis. Its aluminum tubular structure further reinforces a sense of enclosure, complementing the geometric fanning of the stacking decks. Once the vining plants make their way up the diagonal guide wires, they will provide additional shade, offer greater privacy and enhance the experience via the aromas of the flowering plants.

