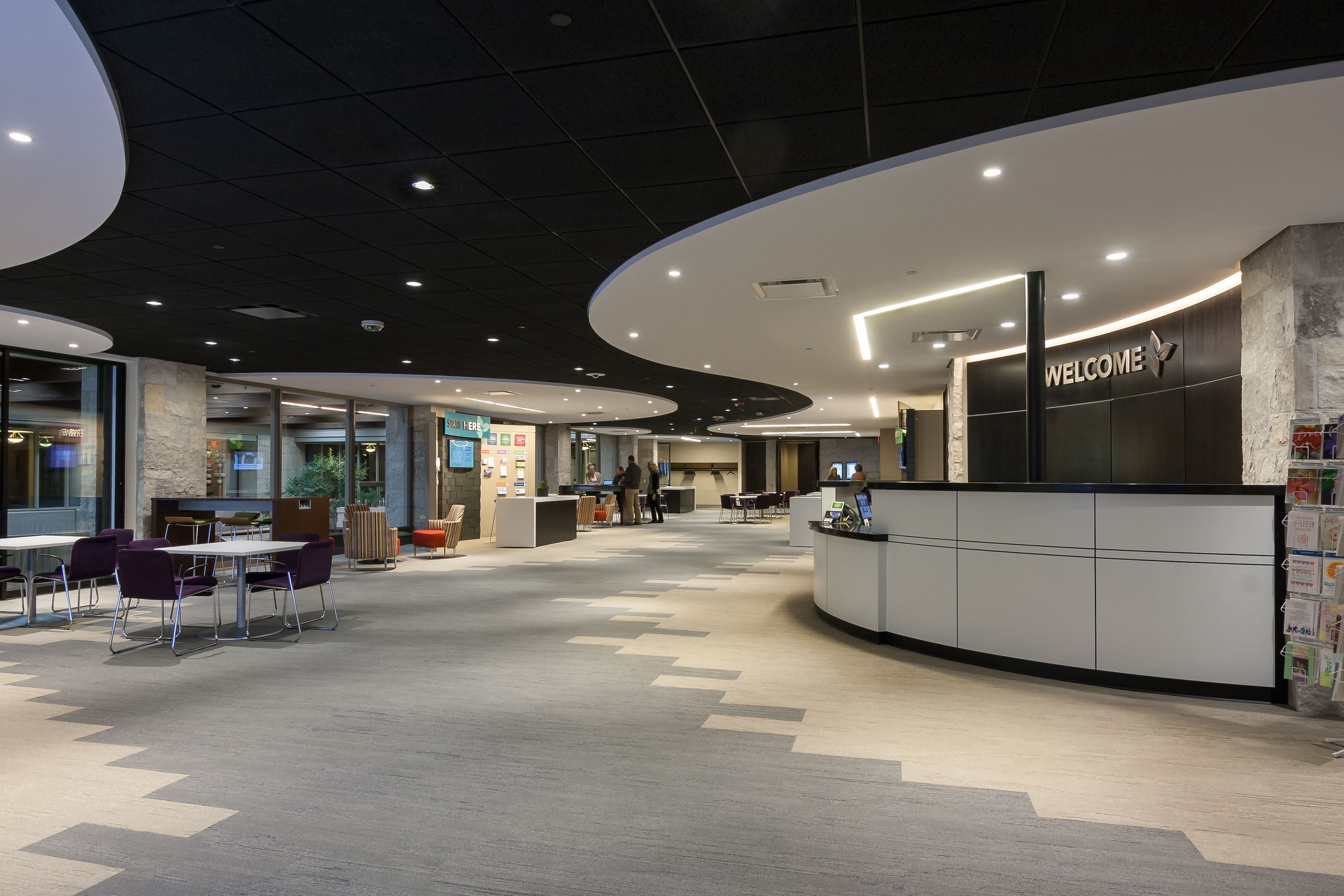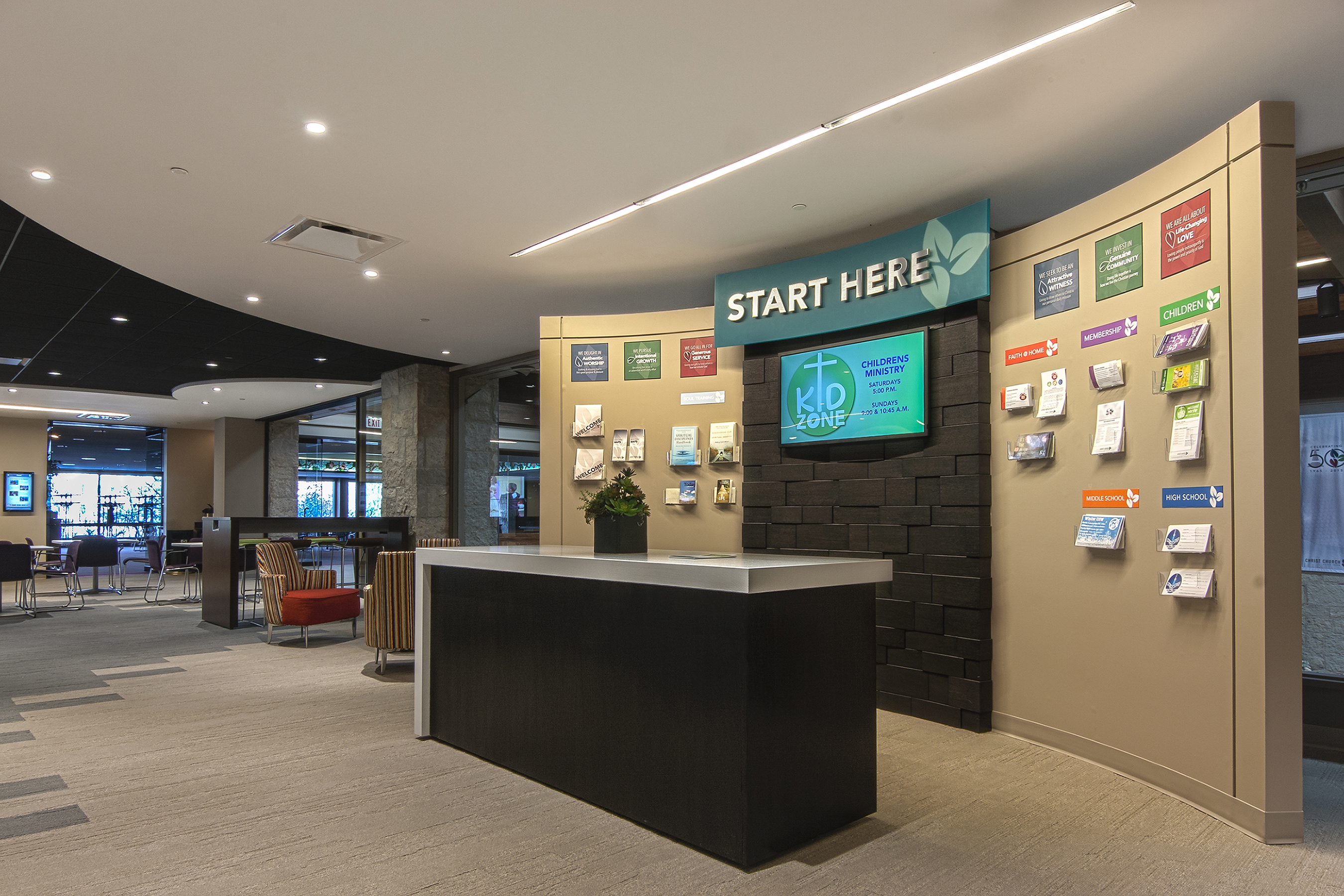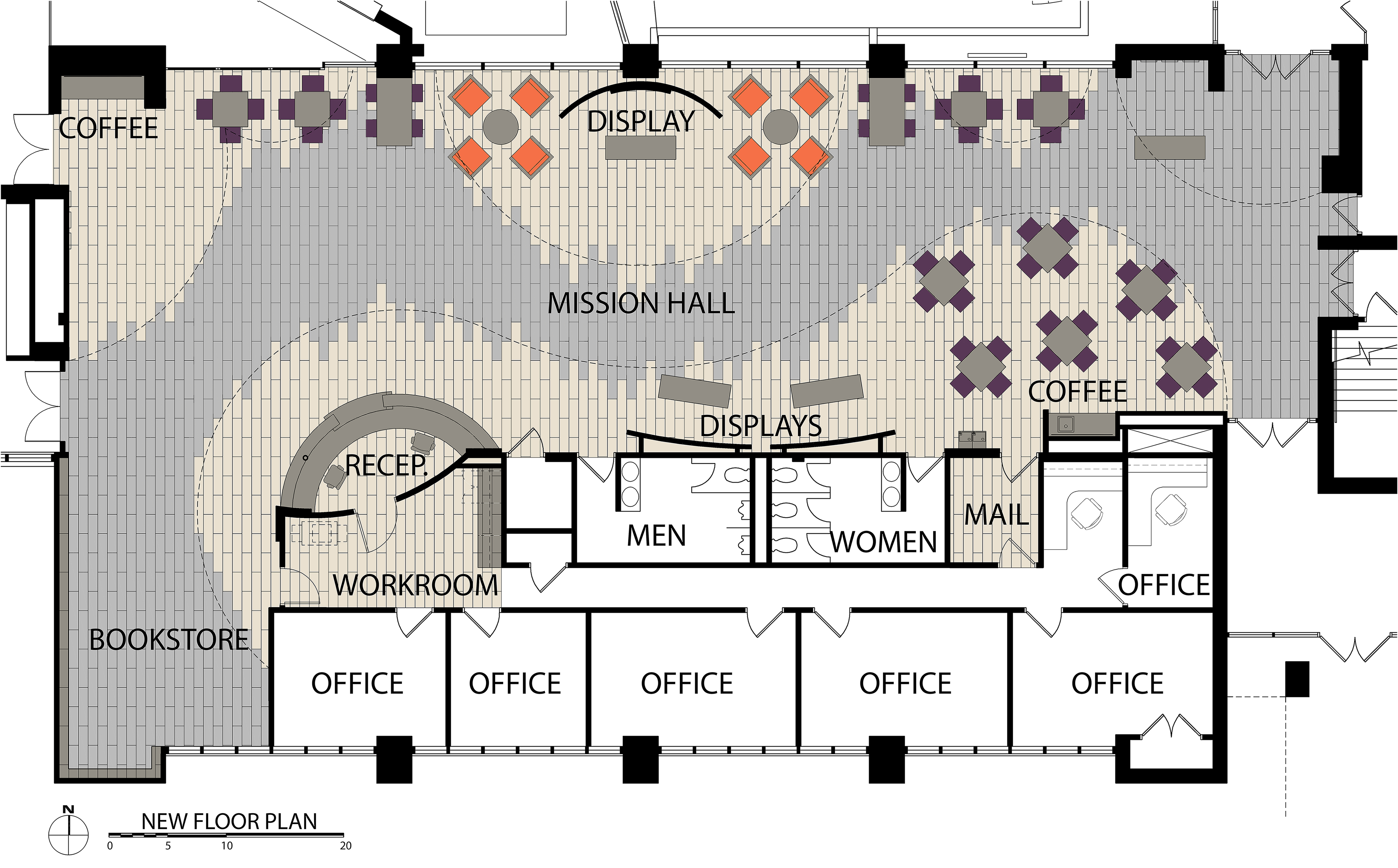Christ Church of Oak Brook
1001-5000 Square Feet
Firm: Jaeger Nickola Kuhlman & Associates
Location: Oak Brook
General Contractor: Frederick Quinn Corporation


JNKA designed this conversion of existing office space into a vibrant and welcoming gathering area that provides this active church community with a dynamic and inviting space for connecting the congregation and visitors. The design employs white curvilinear ceiling planes positioned over a coordinated meandering flooring pattern that draws the congregation into and through the space. Reinforcing the curvilinear theme, a radial reception desk located near the main entrance serves as a welcome station and three curved display walls highlight the church’s identity, spiritual growth opportunities, and service ministries. The design also integrates salvaged rough-cut stone, an important component of the original church building, undulating wood panels and minimalist detailing that create a warm and contemporary gathering space for the church.
