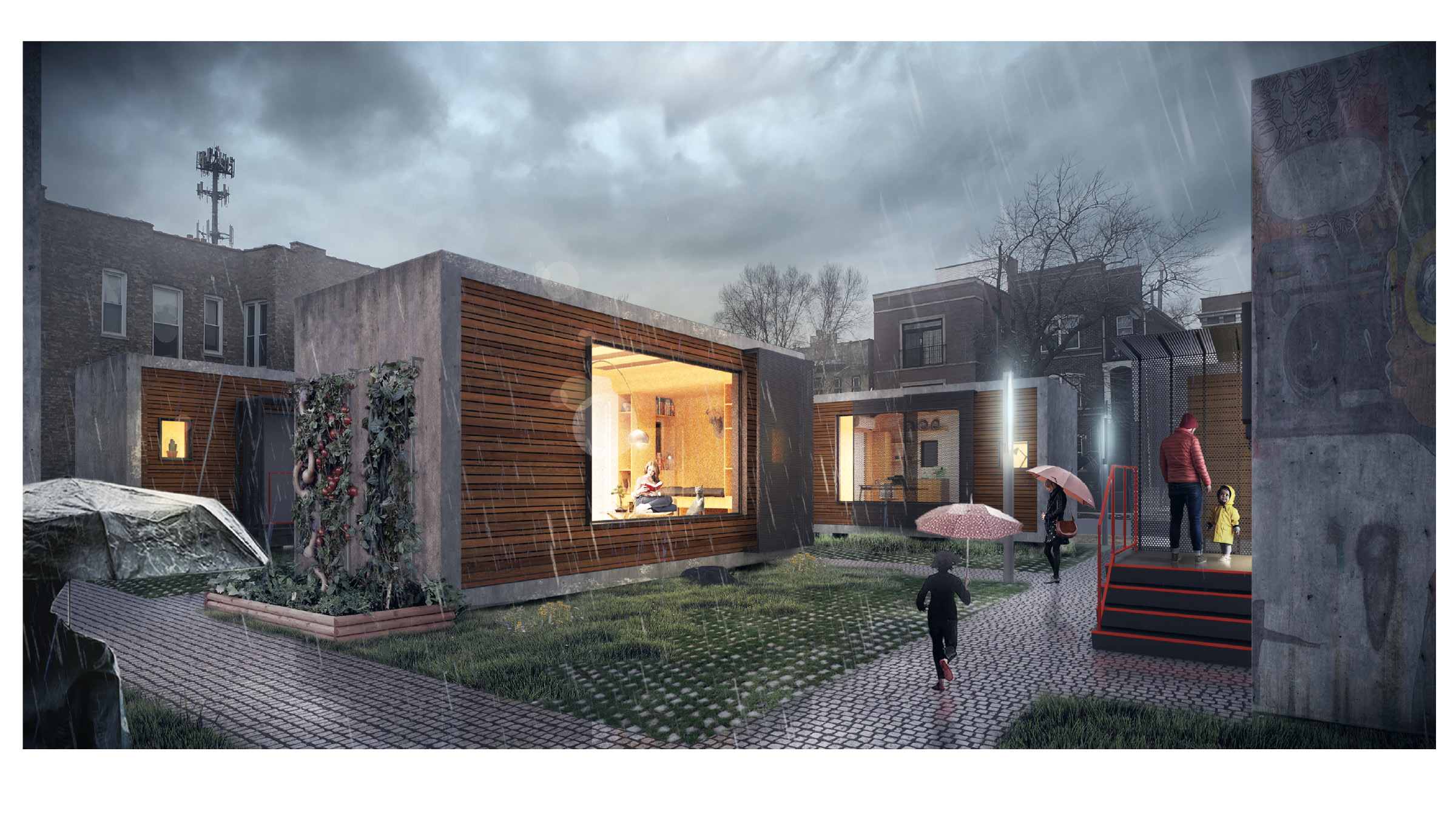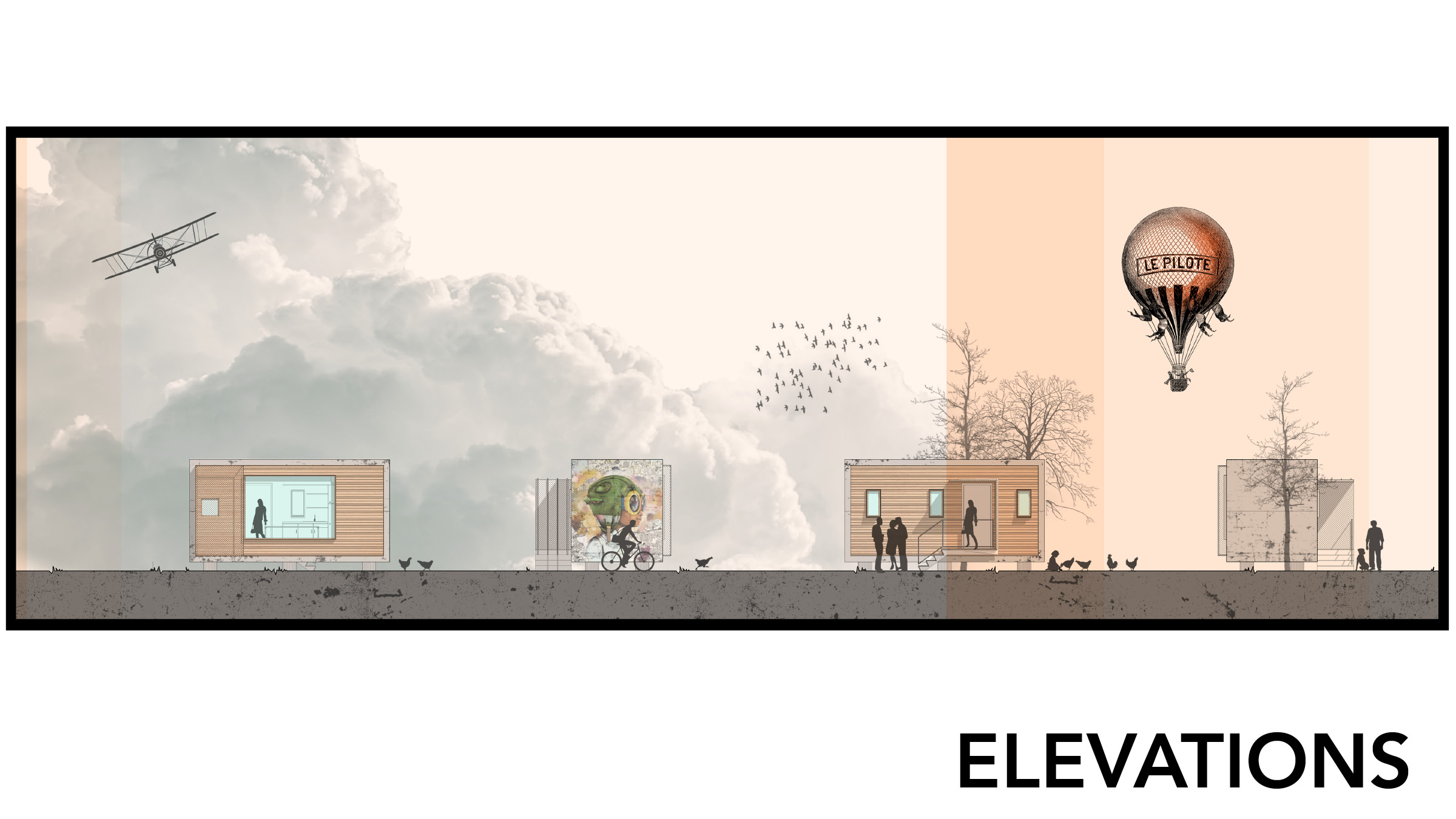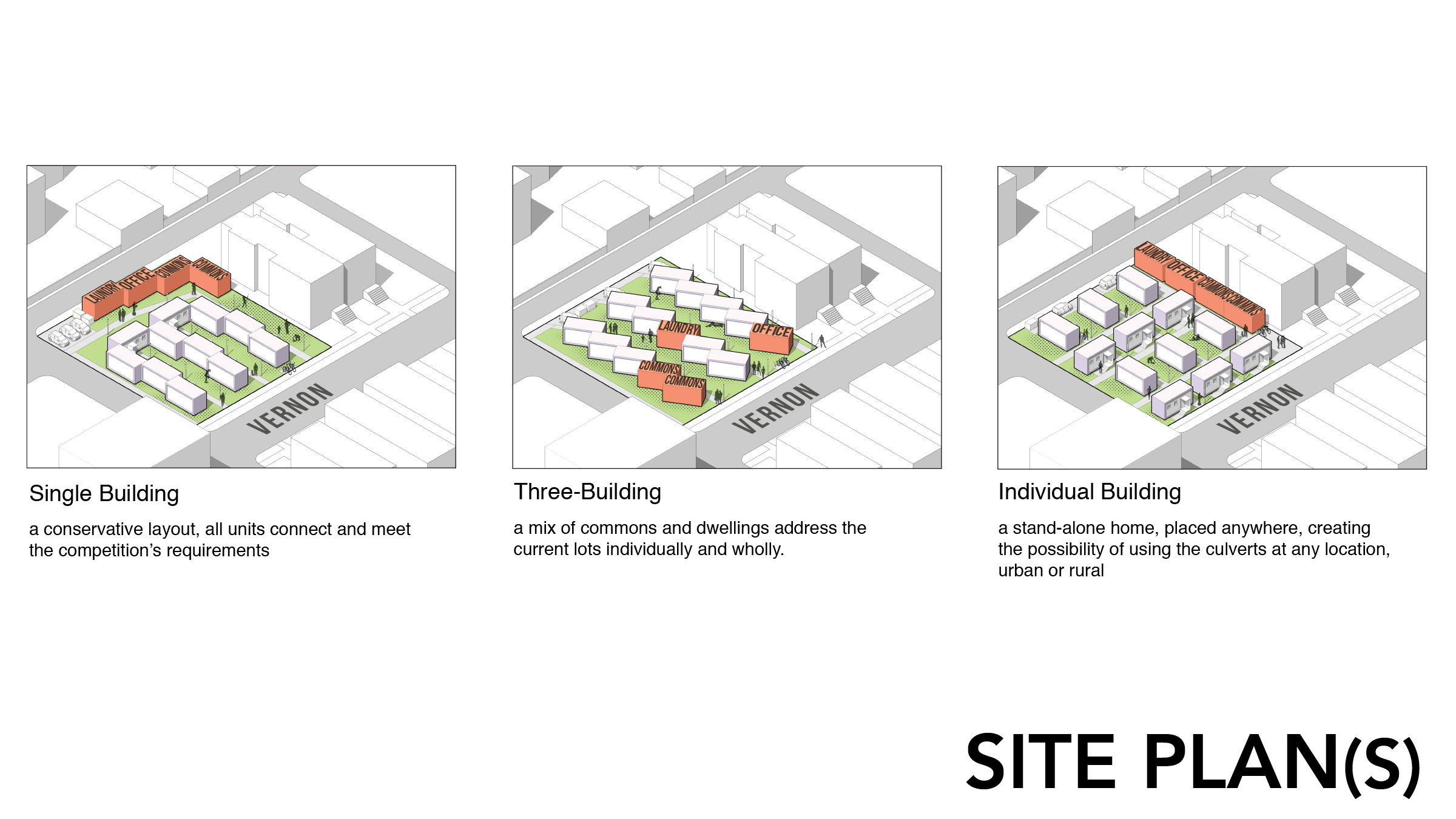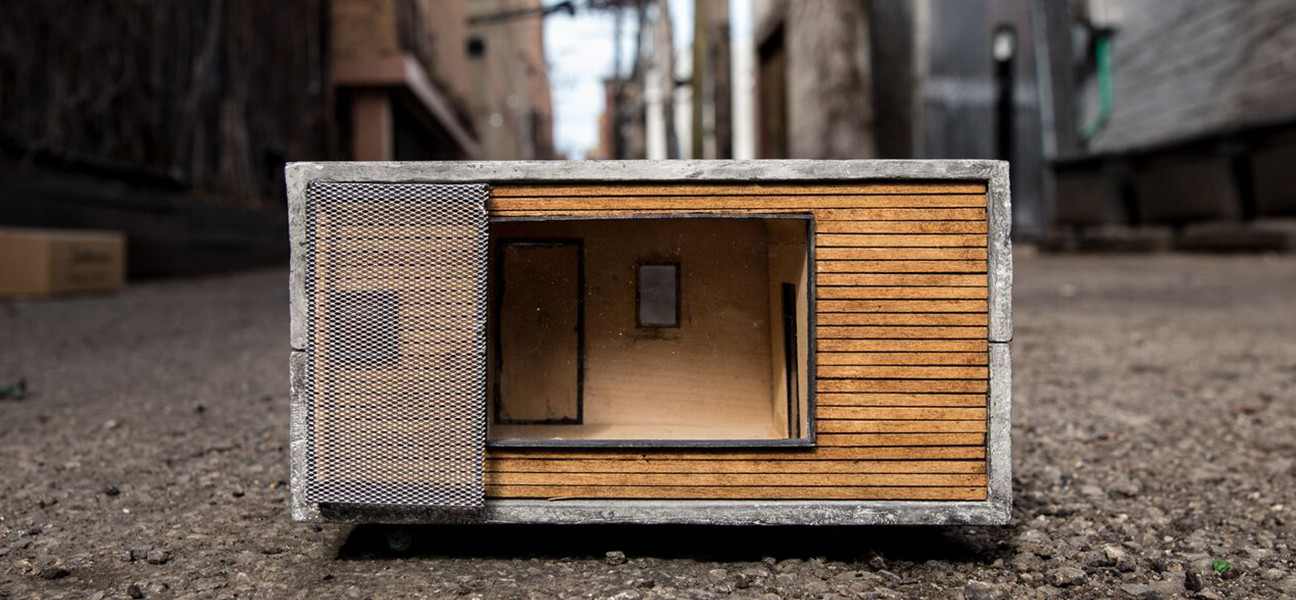Boxhouse
Third Place
Hopwood / Arnaudov / Villanti
Location: Chicago
Client: City of Chicago

Intro
this competition presents a two-fold challenge. providing well designed housing for homeless
youth is difficult enough, the greater challenge, however, is providing a sense of home,
security, and belonging to individuals denied these principles. this is the starting point of our exploration. the design unfolded organically from the inside
out. solve the notion of home, and the rest will follow.
Dwelling
the solution presents itself poetically in a concrete box culvert. the otherwise mundane block is
elevated to a higher purpose – a protective cave, taking on the primal role of home. all other
elements become secondary. off the shelf, readily available items, including marine plywood, outfit the interior. locally sourced materials, such as black locust lumber, wrap the exterior. one of the most expensive items on the menu, a large picture window, offers a grand sense of independence and freedom to an otherwise small living space. it provides an uninterrupted views to the surroundings, defining the idea of belonging.
Site
each of the site plans demonstrate the unique arrangement and flexibility of the dwellings. a
conservative layout, with all units connected meets the competition requirements. a mix of
commons and dwellings address each lot individually and wholly. the final version shows a
stand-alone home, placed anywhere, opening up the possibility of using the culverts at any
location, urban or rural.
Fabrication
the house can be assembled in as little as two days. all interior work is done offsite. once
foundations are ready the disassembled box culvert is trucked to the site and installed.
connections are minimal.


