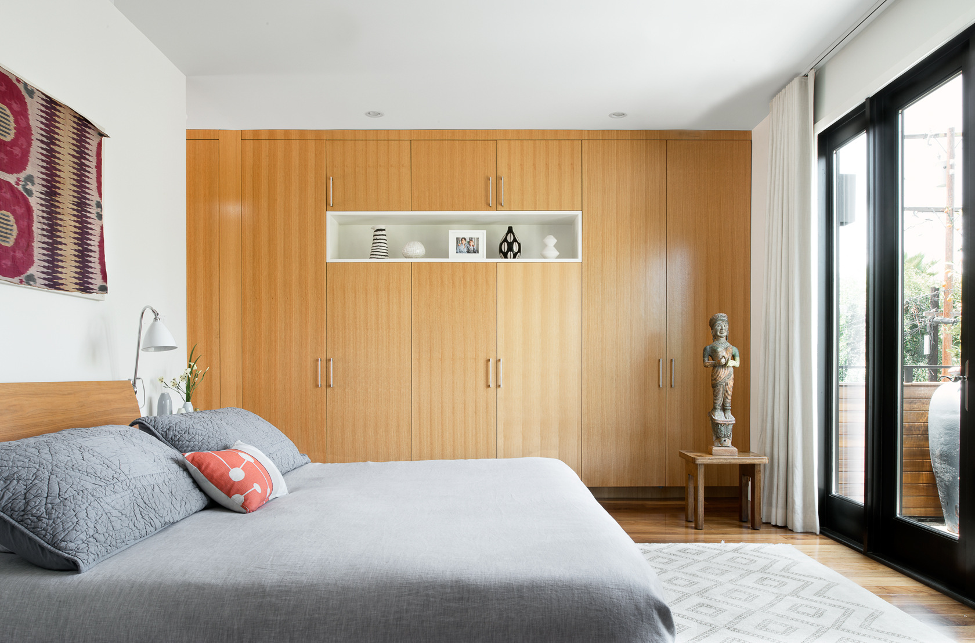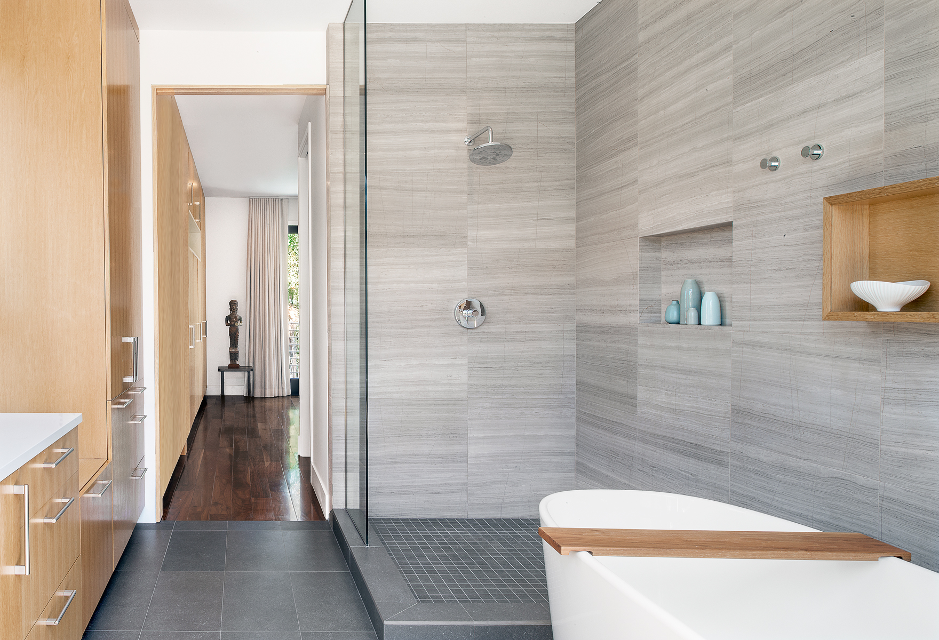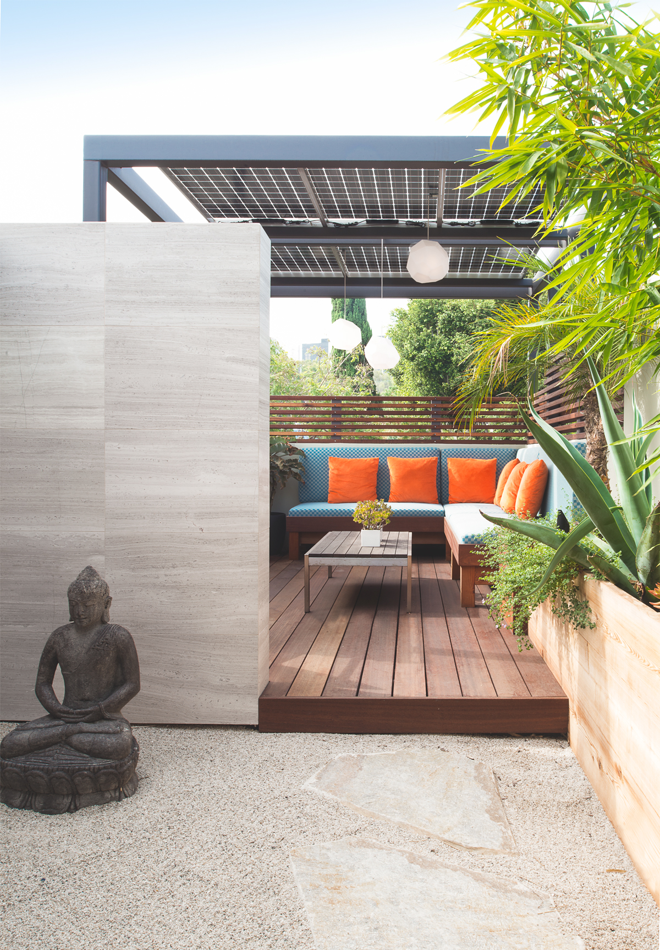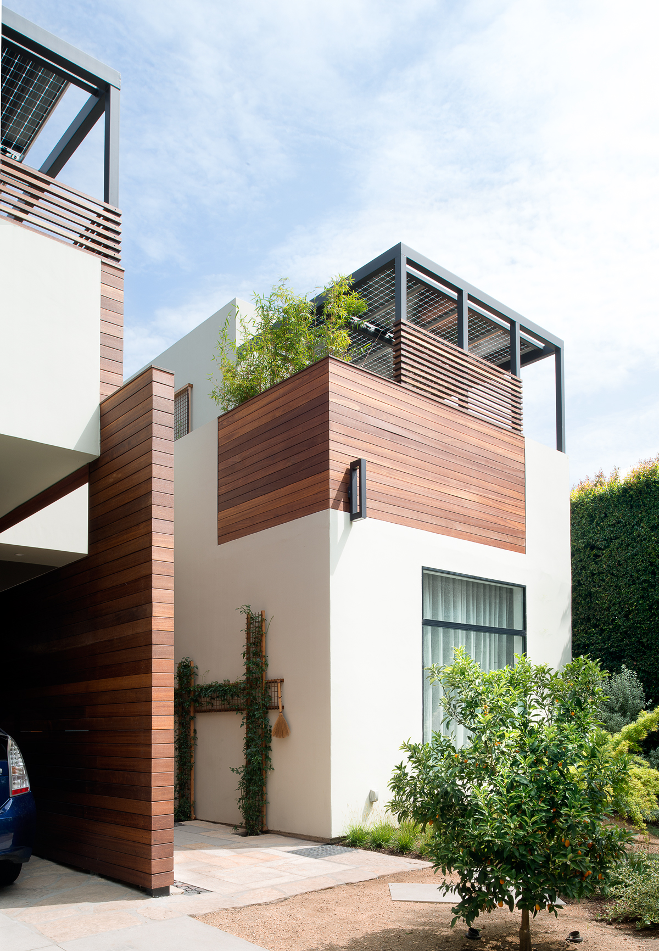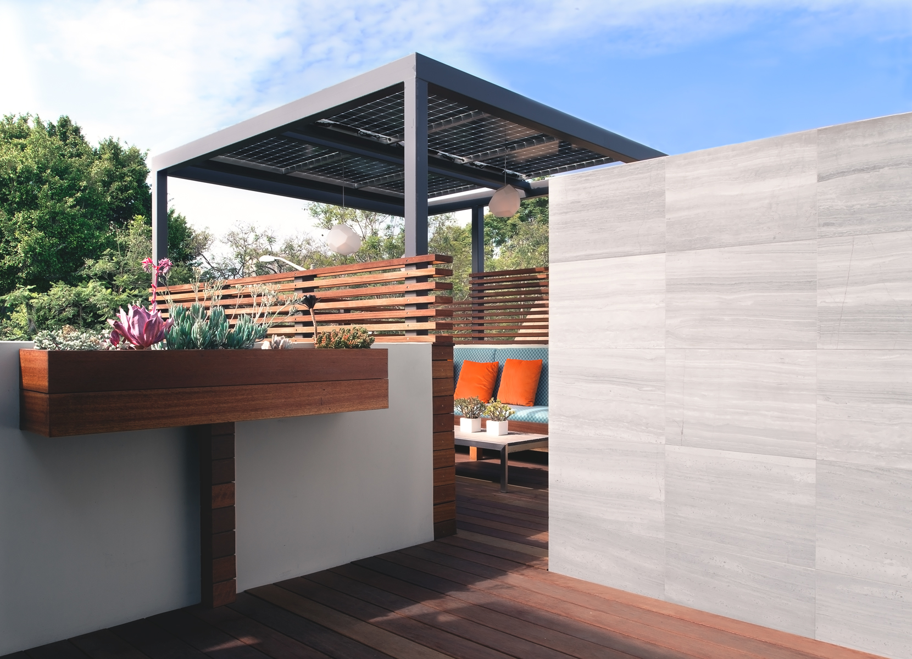
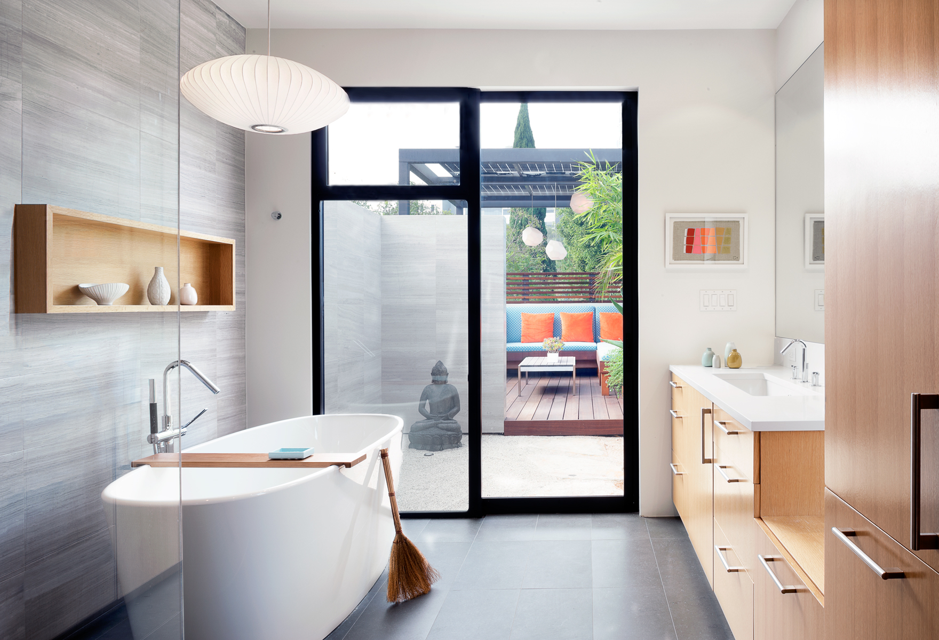
Creating two distinctive trellises on the façade of this West Hollywood home invigorates the entry and adds space to the second floor. One of the new steel structures creates a garden adjacent to the existing master suite while the trellis to the west allows for exterior gathering space for the family. Decking and screening are constructed of ipe wood with double-sided solar panels simultaneously creating shade and energy for the home.
