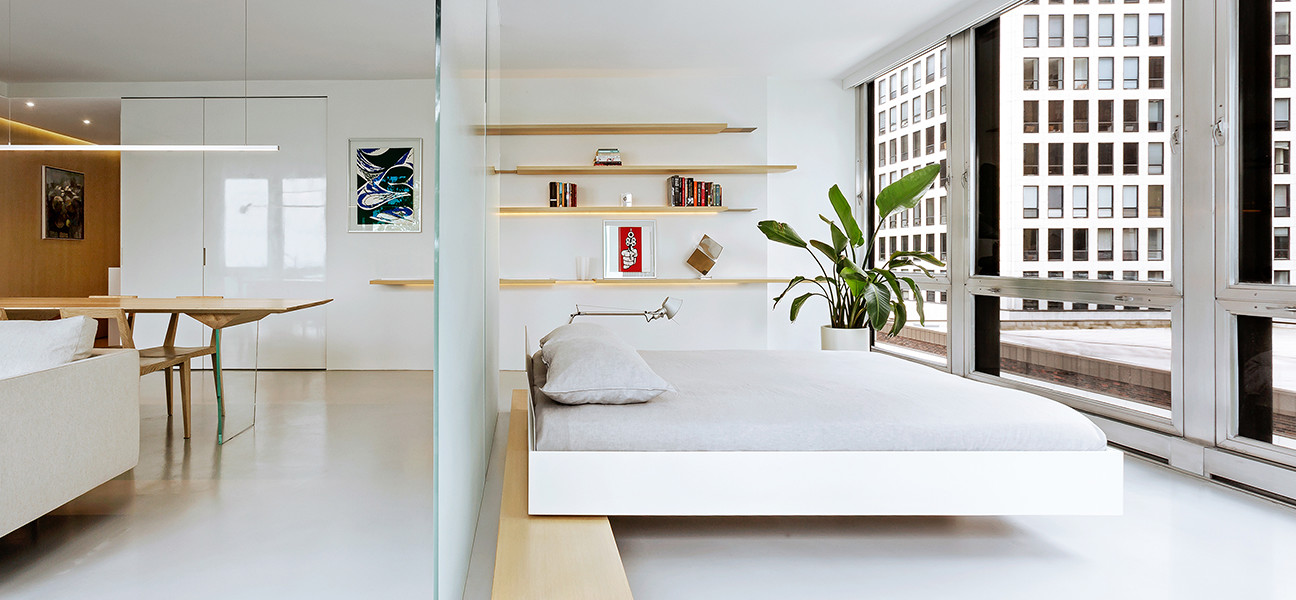Unit 3E
Citation of Merit
Firm: Vladimir Radutny Architects
Location: Chicago
General Contractor: Harder Brothers, Inc.


The renovation of this lower floor apartment began with a clear intent, to achieve unobstructed views towards the lake from all vantage points within the unit. First, the sleeping and living arrangements were re-configured and separated with a floor to ceiling glass wall. The inherent properties of the material enables one to see the lake at any given time, either in the reflection or directly through. The applied gradient pattern in the glass adds a sense of privacy within this fully open plan. To further maintain the sight lines, we hid the large living clutter, integrating it within the perimeter demising zones. Behind what appears as a continuous wood wall, an abundance of storage space is allocated, while the floating shelves and low profile millwork add a sense cohesive stitching between the various living zones. Even in the selection of the furnishings we tried to keep the views clear choosing elements that are not opaque or solid. In the kitchen, the deepest and darkest area of the apartment we borrowed natural daylight through the bathroom space, by creating a direct aperture towards the lake through the layers of “smart” glass enclosure in the shower wall. As a result, we achieved our initial intent, while paying subtle tribute to the building’s refined clarity and to its architecture master of less is more.

