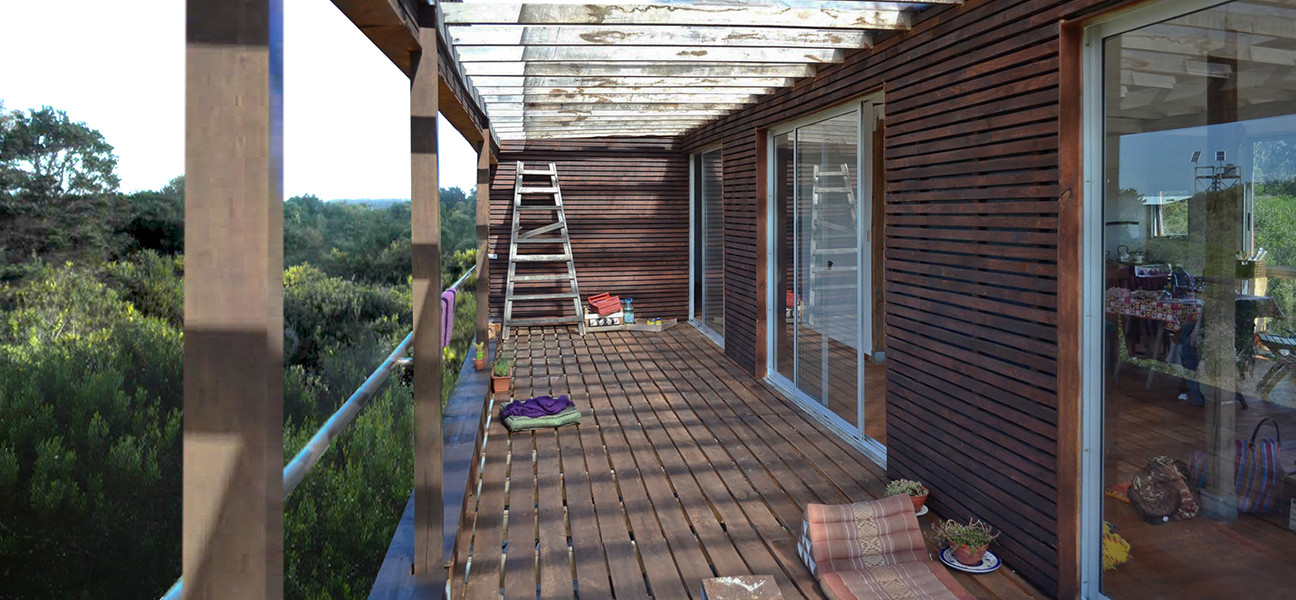
La Paloma is one of the few places in the world from which one can see both sunrise and sunset at the horizon. Accordingly, the longitudinal axis of the building in oriented in a North-South direction parallel to the Atlantic coast. The elevated structure allows the residents to look over the treetops at the width of a flat landscape to the horizon, where the east extends over the shallow hills of the Pampa and the west opens up towards the yet untouched landscape and coast. The large windows provide unobstructed views of the interaction of natural forces of heaven, earth and ocean eventually peaking in spectacular thunderstorms for which this place is famous.
Structure
The entire structure was built with locally occurring woods. For the primary structure Eucalyptus has been used for two specific reasons. The essential oils prevent the structure from infestation and the long-fibered wood cures with proper deposition by so much that it is ideally suited for the particular strain of the diagonal columns. The rigid triangular support system stiffens the structure and requires much less material than an orthogonal post and beam framework. At the same time, this construction technique allows minimal impact of the sensible ecology of the coastal landscape.
The foundation has a cavity as tank for grey water collection, which also functions as a thermal mass storage. As a counterweight the foundation box contributes significantly to the stability of the structure.
Water Supply and Sanitation
A core contains all vertical supply lines and the staircase. The shaft also connects the roof with the underground cistern, where the rainwater is stored for domestic water use.
Program and Spatial Organization
The open-plan living area is located in the northwestern, sunny side of the southern hemisphere. It combines all social programs such as kitchen, dining- and living room. A two-sided fireplace is located in the center of the living area. Parallel to the coast line a terrace offers a multi-functional expansion area which is used for yoga, siestas and meditation.
Sheltered by midday shadows the bedrooms face South. Isolated from the open living area, this calm part of the building serves as the private oasis.
Protecting the house from possible intrusion, the staircase is laterally embraced with structural concrete walls. Wooden slats allow the interior to be supplied with natural light and fresh air and allow the user to overlook the outdoor space.
Energy Management
The off-grid location requires a decentralized power supply via installed photovoltaic and wind generators. Although the household is fully equipped with modern appliances and machines more than 96% of the annual energy consumption is covered by wind and solar. However, a diesel generator takes on the necessary or occasional back-ups during down-times.
The hot water supply is provided with the aid of solar thermal panels. The heating of the common areas is carried out by the fireplace and optionally stationary gas burners in the sleeping quarters. In case the temperatures dip below 19°C, the large glass surfaces contribute to the heating of the spaces through solar heat gain.
At times when the outdoor temperatures rise above 19°C, the interior is shaded with the aid of translucent sunscreens.
The parallel orientation of the building’s longitudinal axis along the coast, as well as it’s open interior organization, cools the building through cross ventilation.


