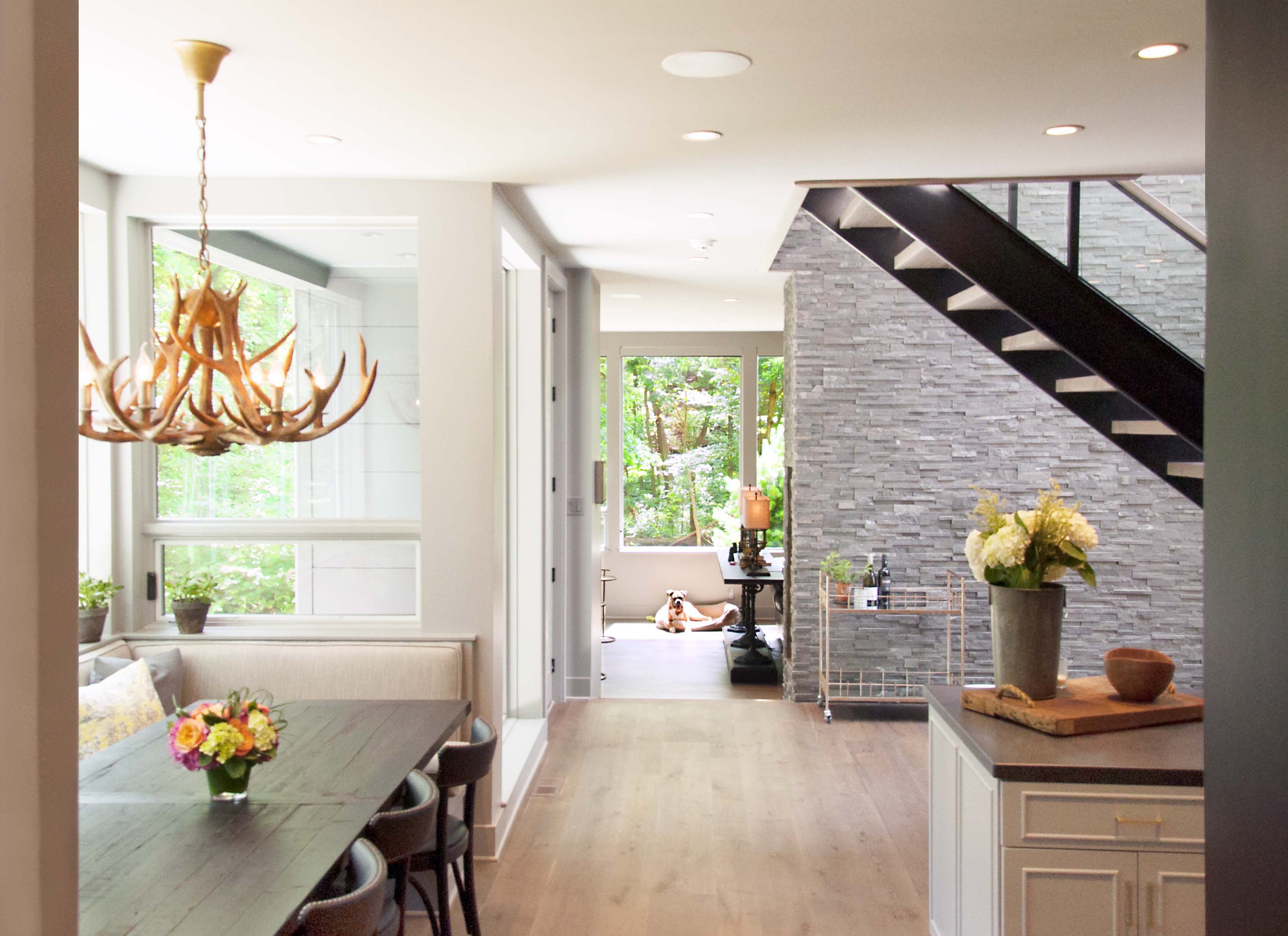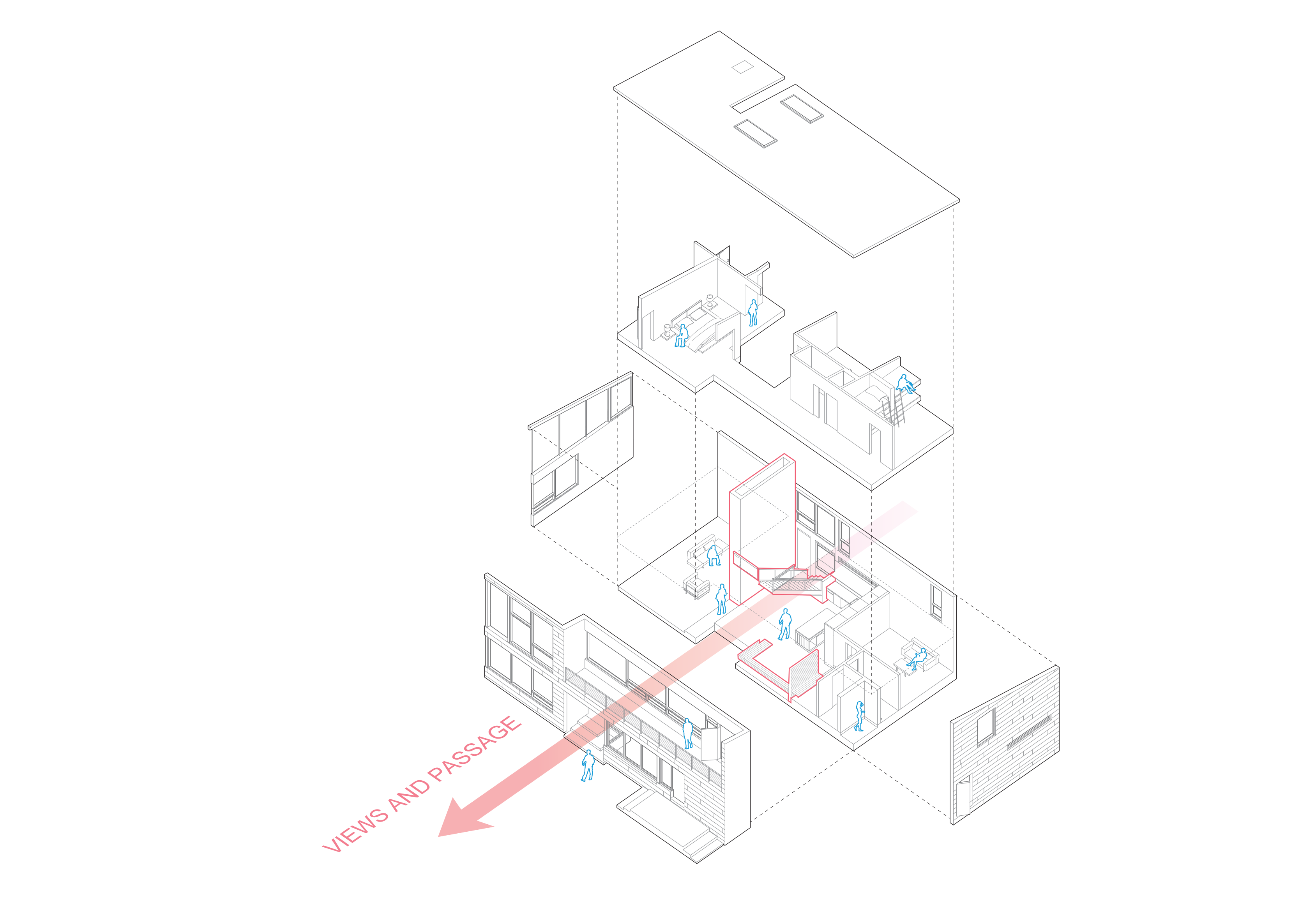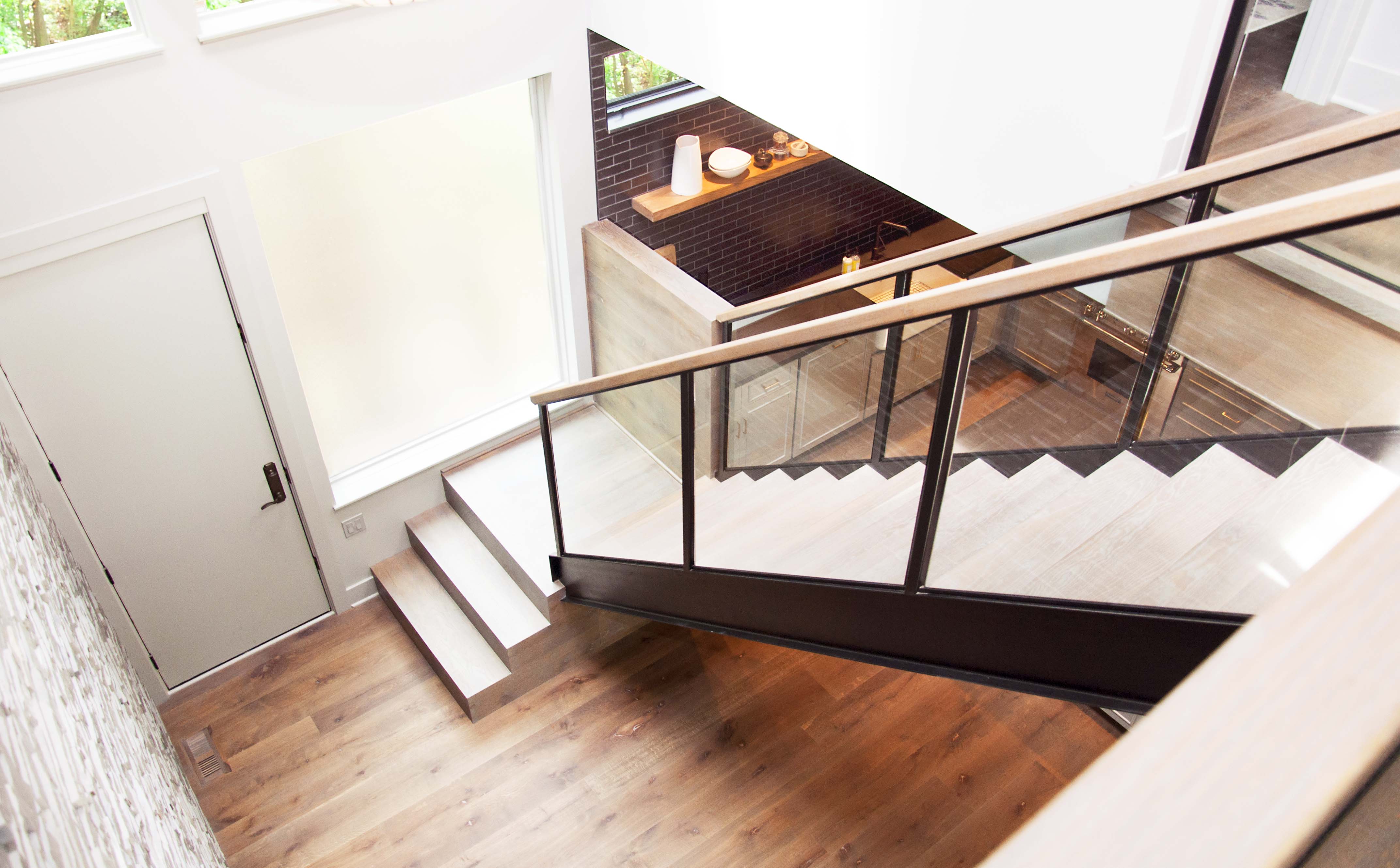Urban Cabin
1001-5000 Square Feet
Firm: Hammersley Architecture
Location: Beverly Shores, Indiana
General Contractor: Sommers Construction
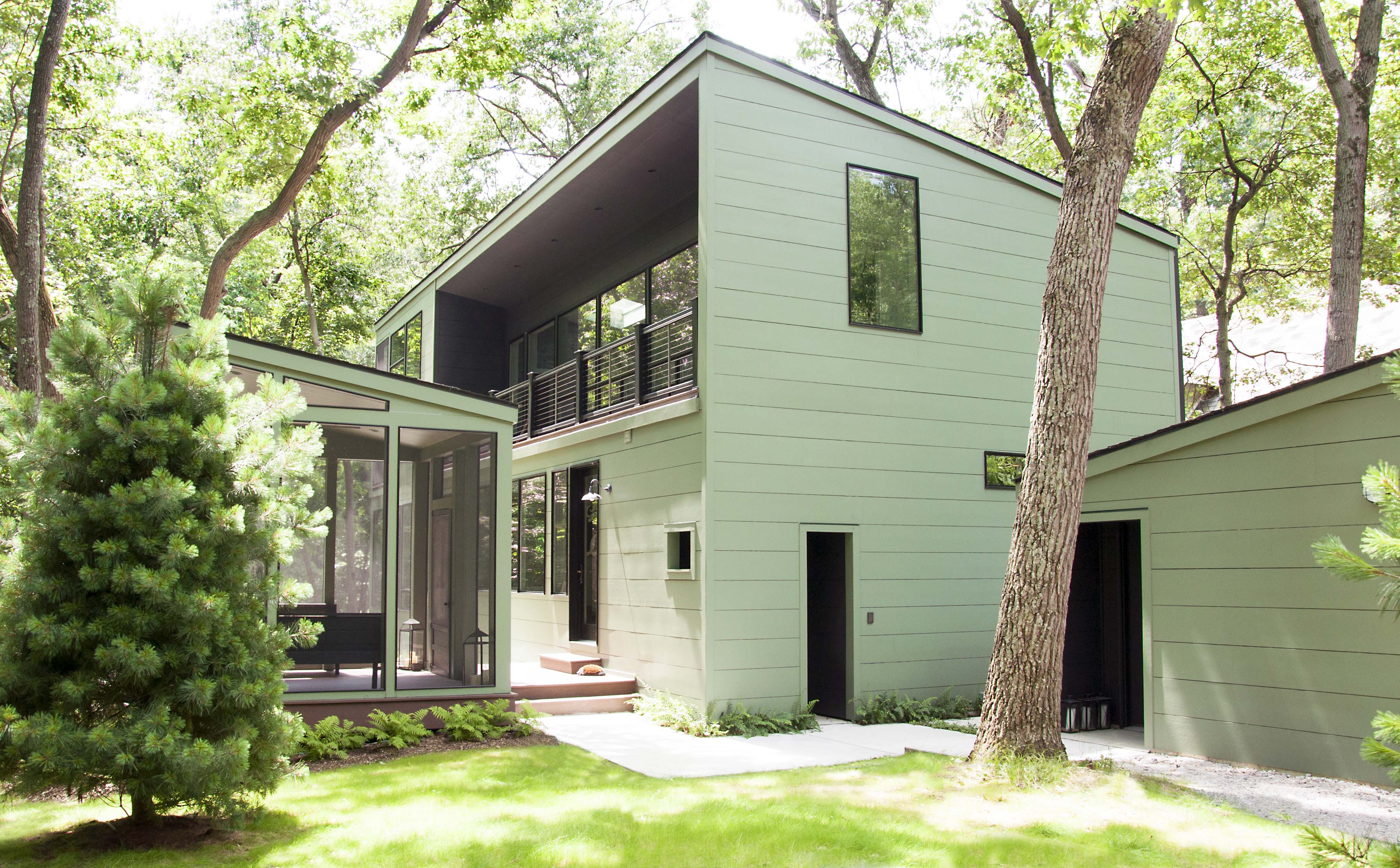
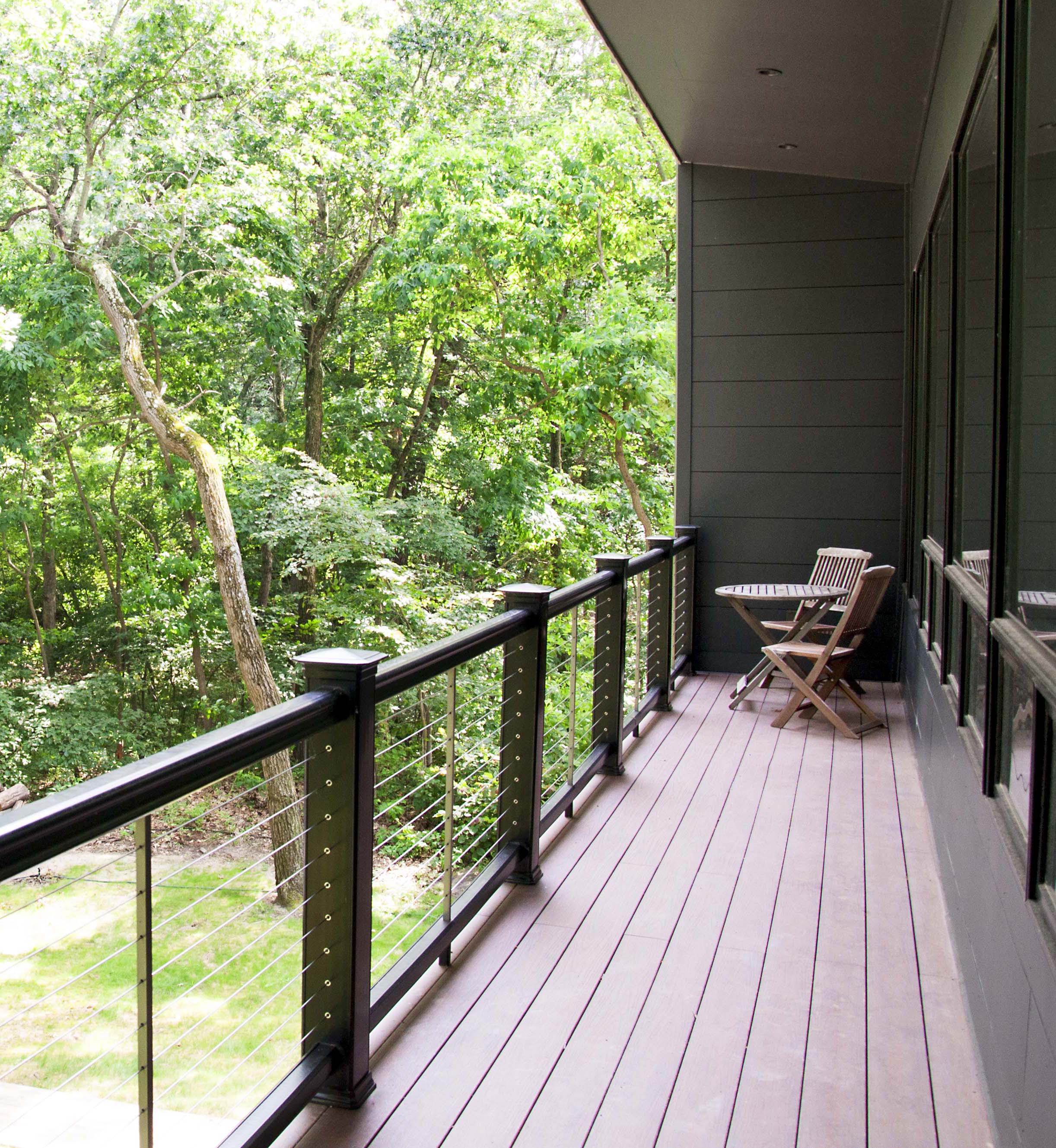
This single-family residence tells the tale of the weekend exodus from city to nature. Two urban dwellers sought a retreat away from the city that offered privacy, quiet, and beautiful surroundings. The wooded site is tucked behind a high dune immediately adjacent to Lake Michigan. Our concept combined the notion of the transformative journey from one extreme to another as well as the physical, natural, and experiential realities of the site to create three core elements – the central hearth wall, stairs, and banquette. Each element connects the project to the site and surrounding natural phenomena. Specifically, the hearth wall anchors the house to the earth and connects the interior spaces to one another, the stair and second story bridge frame the entry view and physically connect the two levels, and the banquette gives direct access to the natural surrounding site. This house is the terminus of the journey.
