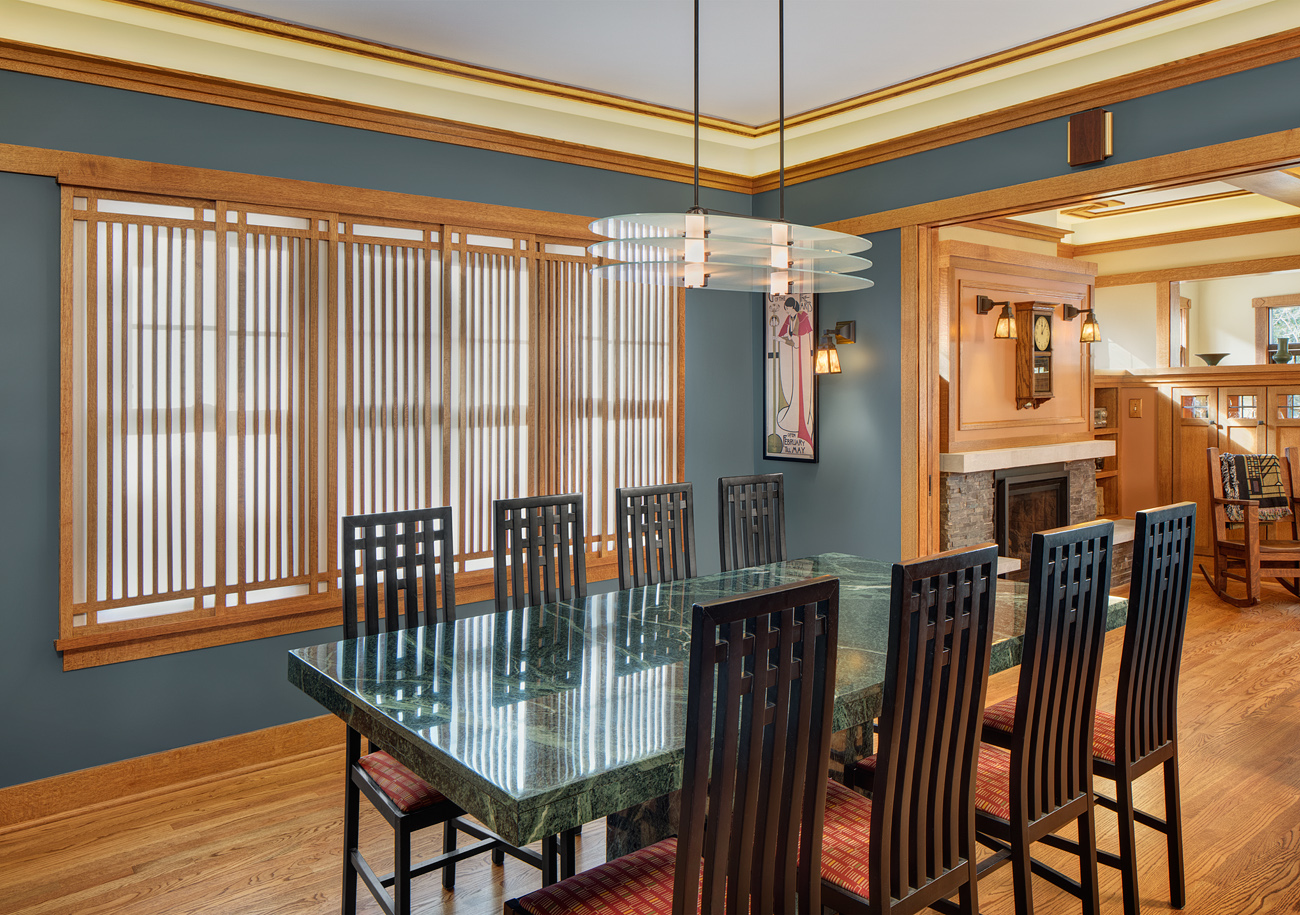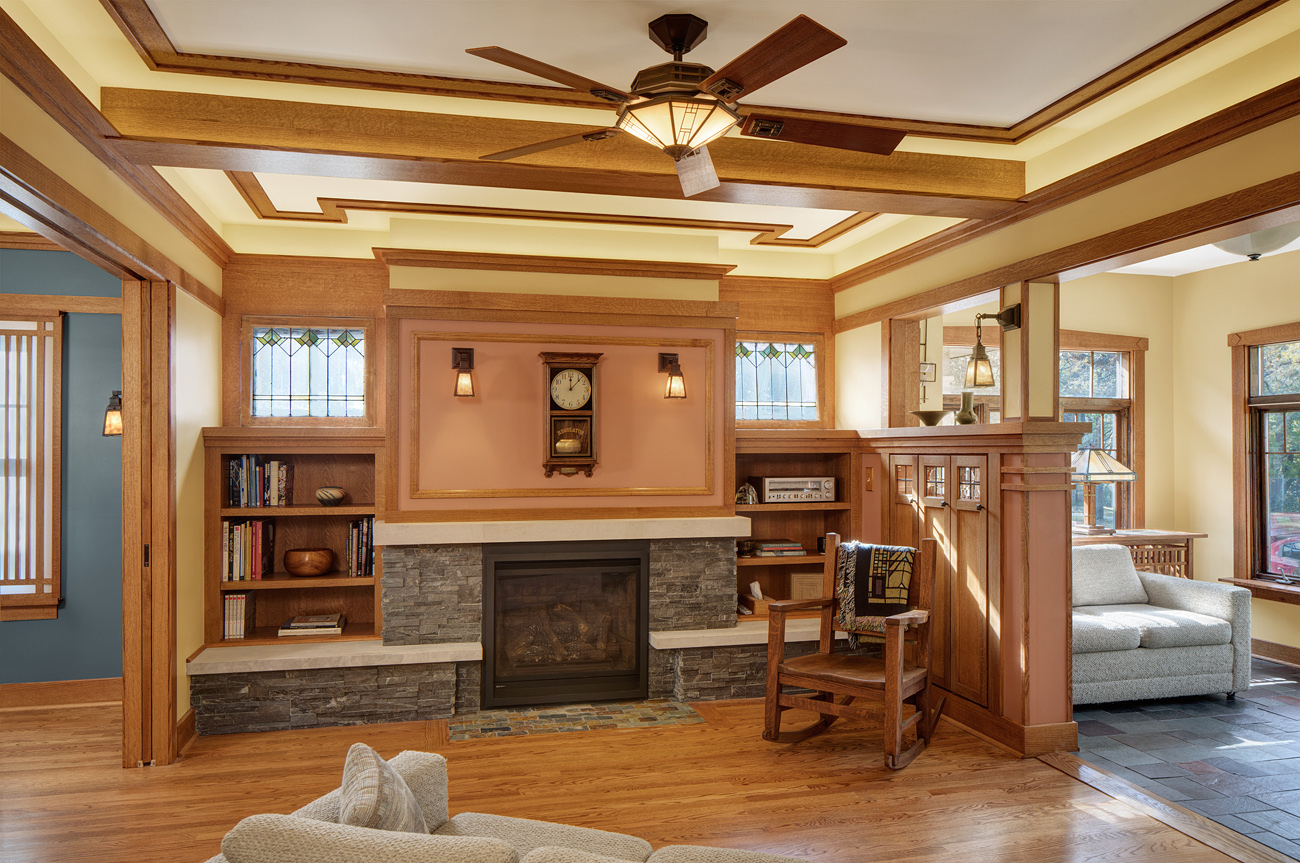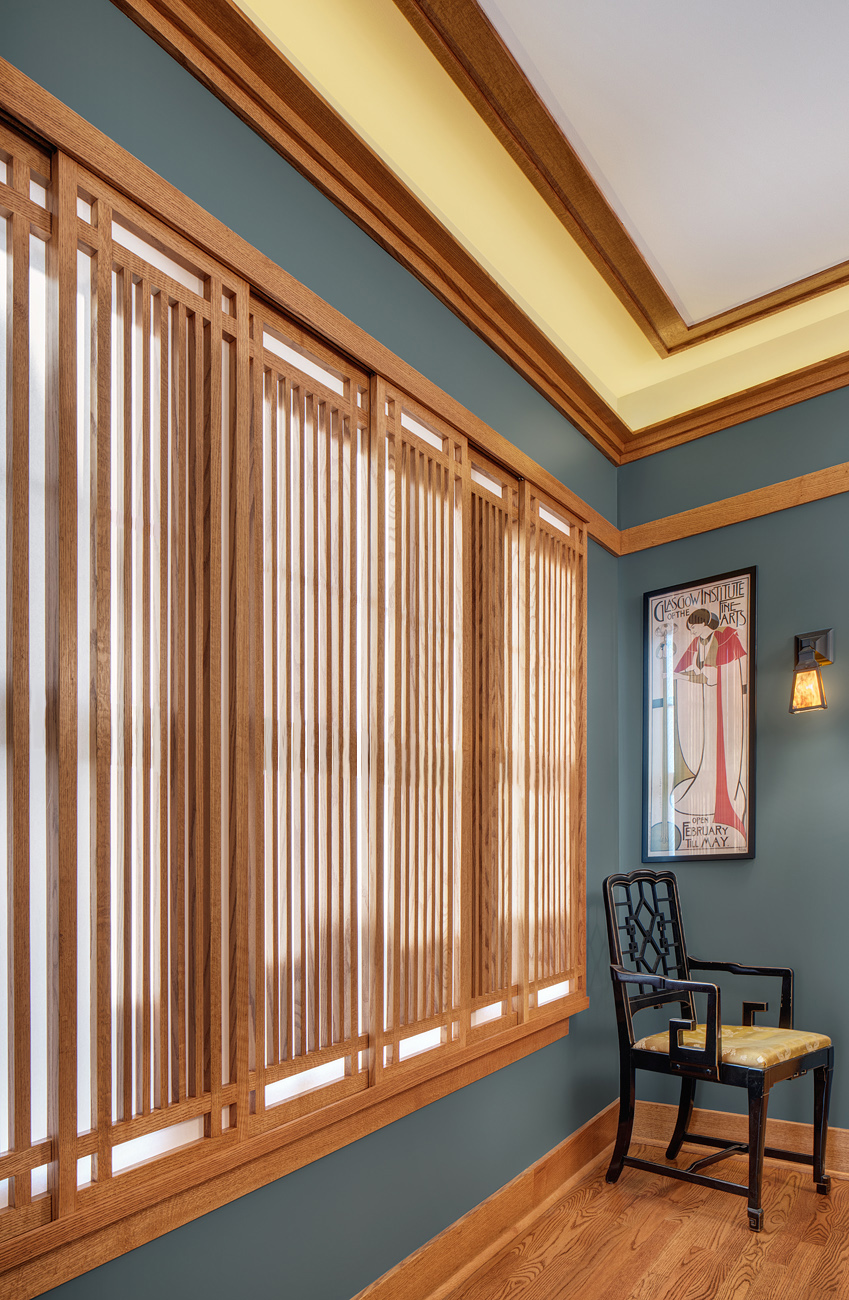Prairie Style Bungalow Renovation
501-1000 Square Feet
Firm: Vojo Naranic (VONAR)
Manufacturer: JT Composites

Like many bungalows of it’s era, this 1920’s home had endured many changing trends over the years and become tired. The objective of the current homeowners for the renovation of their living room, dining room, porch and bathroom was to open up these living spaces for a modern lifestyle that includes entertaining and to bring in more light to the dark interiors. A life long fan of Wright’s work, the homeowner wanted the renovation to reflect the prairie style he so admired. A wall between the living room and porch was removed to allow daylight to penetrate further into the interior but built-in cabinetry was installed to continue the feeling of distinct rooms. Insufficient existing floor structure over the living room causing significant deflection in the ceiling had to be addressed. This provided an opportunity to introduce architectural beams that also served to supplement the light coves that wrapped both dining room and living room ceilings bringing in dramatic light that could be adjusted to match the mood or activity
Built-in seats at the fireplace and adjacent to the entry foyer provide overflow seating for guests while entertaining as well as disguising heating registers. Privacy from close neighbors was as important as bright spaces so an operable screen panel was designed for the window to compliment the style allowing light to infiltrate the dining room while providing seclusion. Reconfiguring the cramped bathroom presented a challenge. Part of an underutilized adjacent closet was incorporated in order to allow for much needed elbow room and storage space. Materials and trim styles used in the rest of the renovation were carried into this space for a cohesive style and a custom designed built-in vanity reflects the traditional details from the original era of this historic home.

