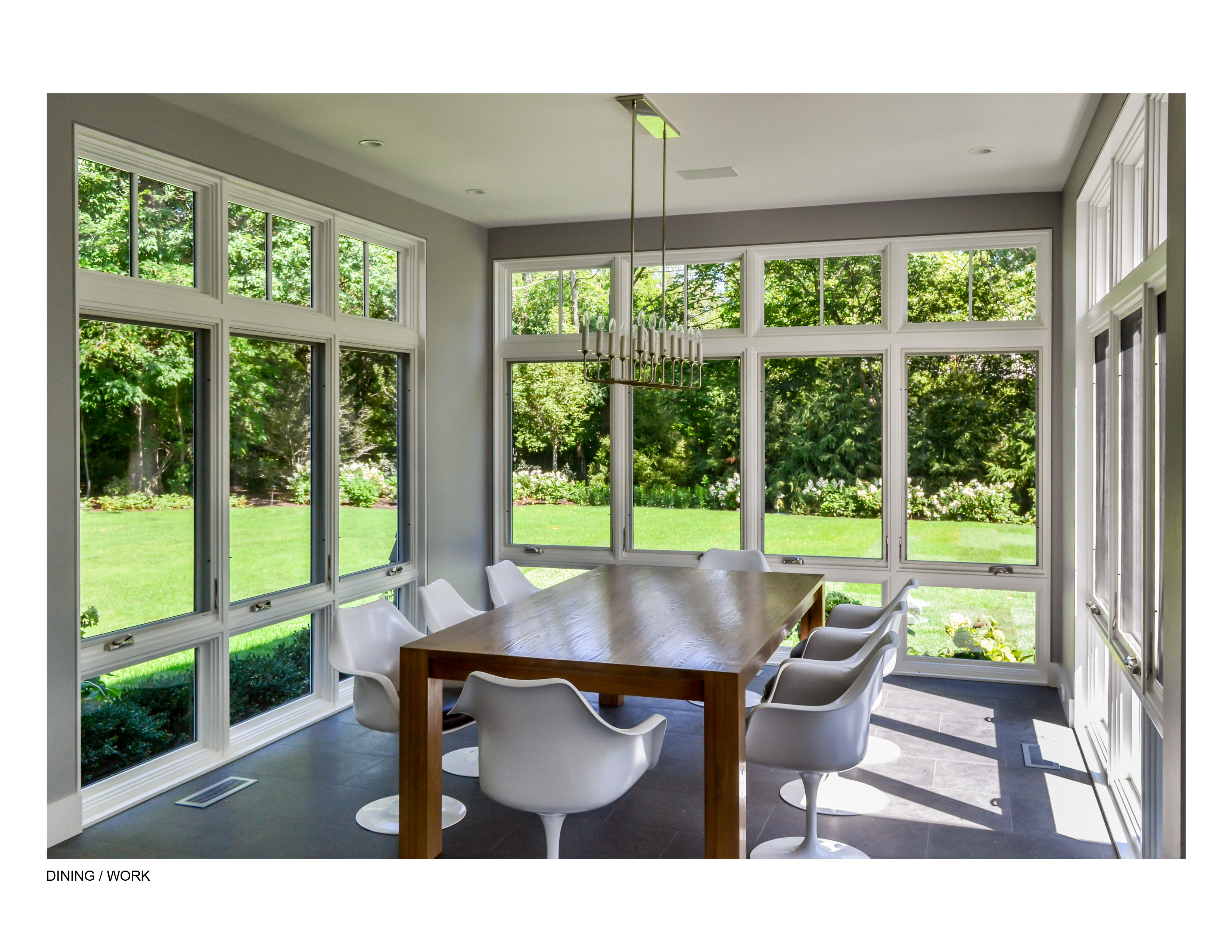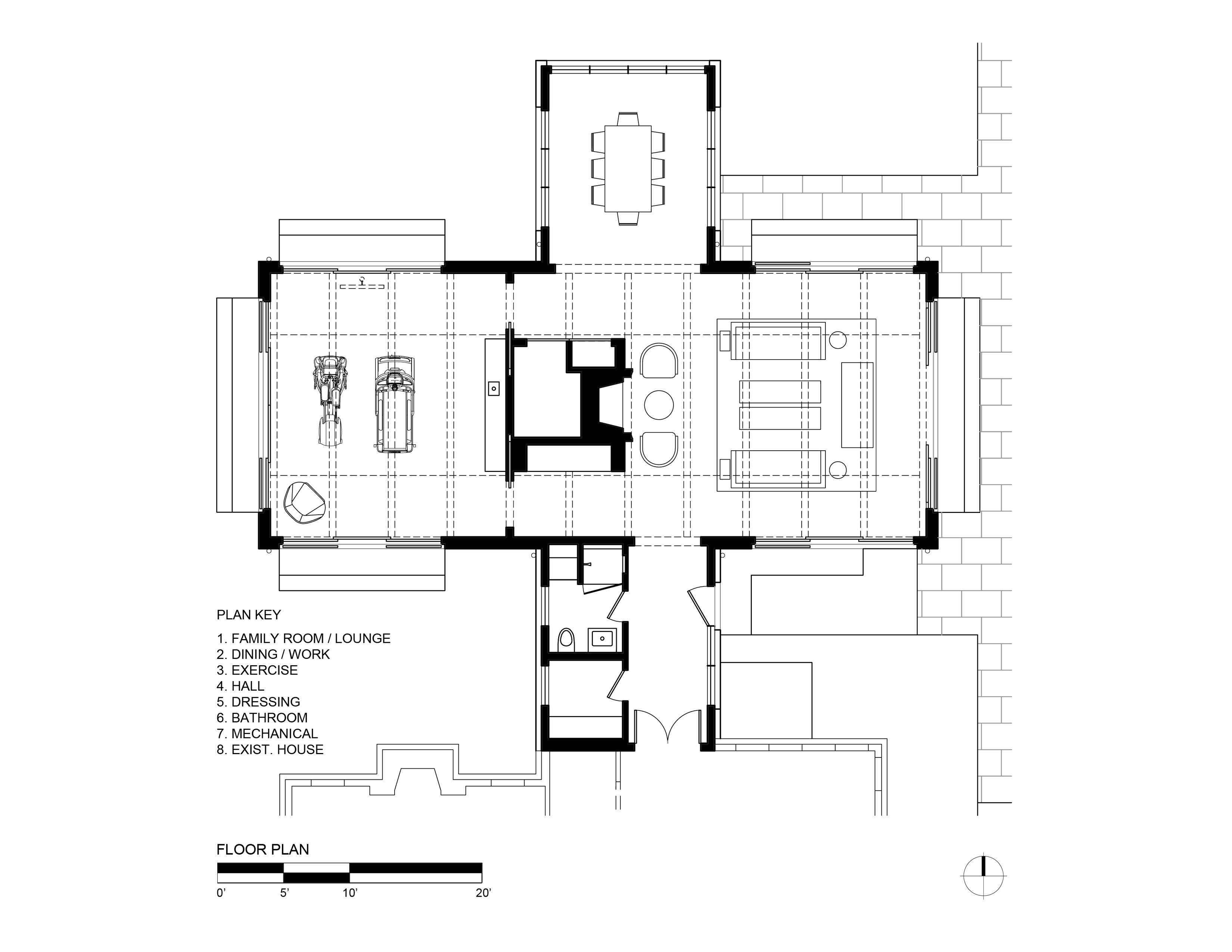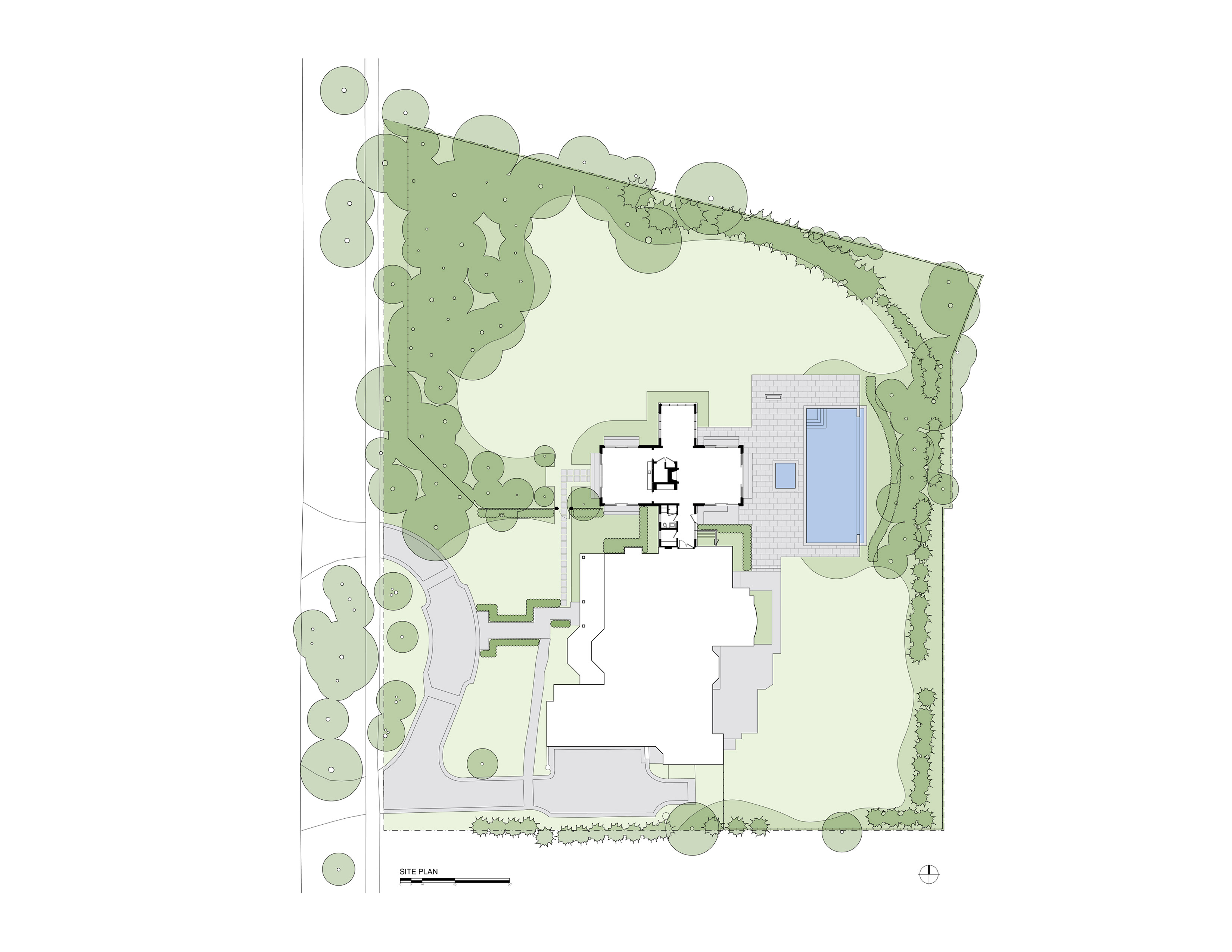Pool Pavilion
1001-5000 Square Feet
Firm: Fraerman Associates Architecture
Location: Highland Park
General Contractor: SH Builders
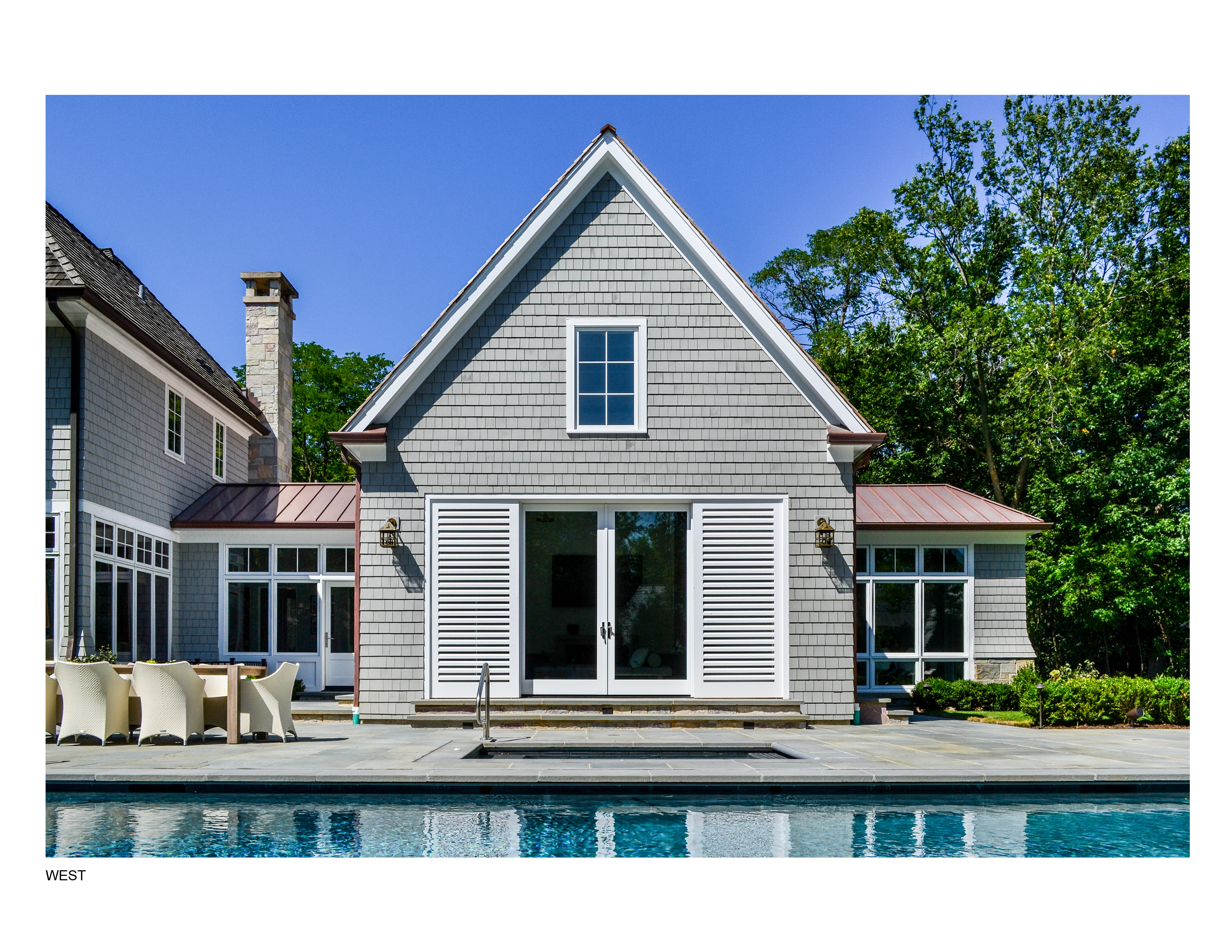
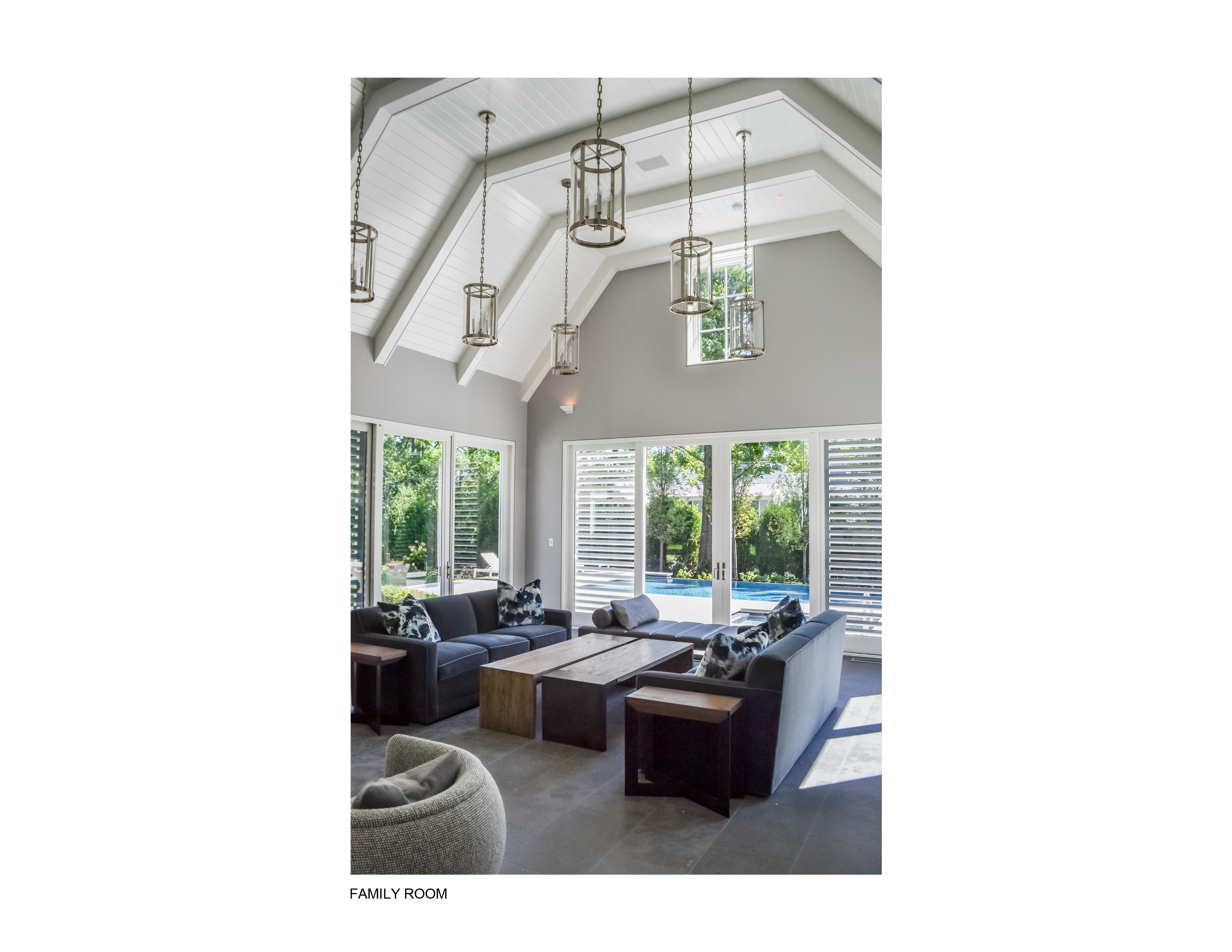
Directly attached to an existing shingle-style home, the pool house stands with a contemporary stmosphere all its own. The deceptively simple pavilion consists of two architectural elements: a basic gabled, barn-like structure with a shingled roof designed to create the feeling of an independent component intersecting with a lower, copper-roofed connection piece.
A spacious family room with high, beamed ceilings provides a light filled setting for family relaxation and entertainment in all seasons. Adjacent to the family/lounge area, a glass enclosed dining/work area juts into an expansive lawn creating a tranquil refuge. A tall exercise space similar to the family room, pool bath, and dressing room round out the addition’s program. The extensive open and louvered glazing in all spaces provides both direct access and views to the infinity edged pool, and the surrounding elegant landscape.
