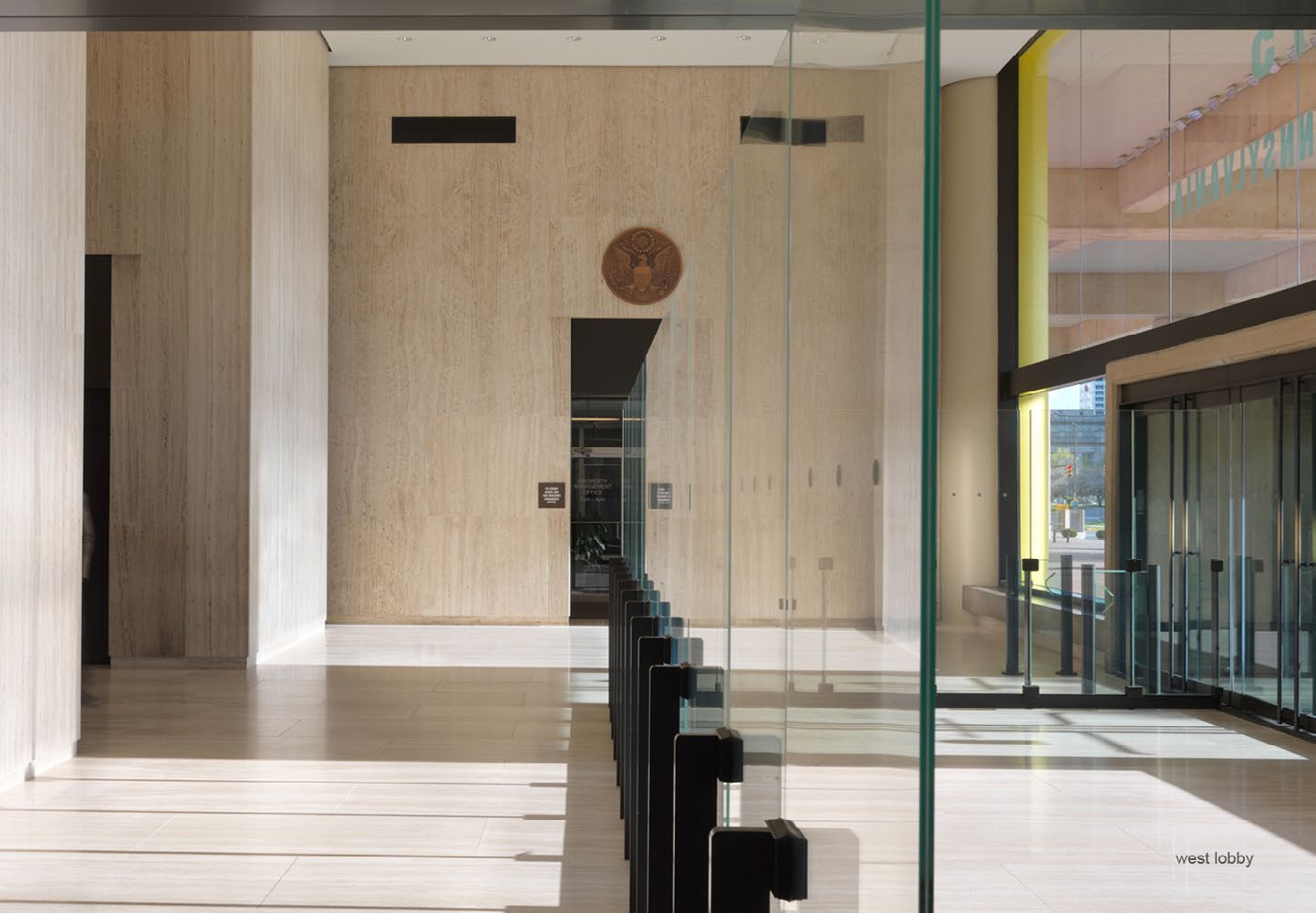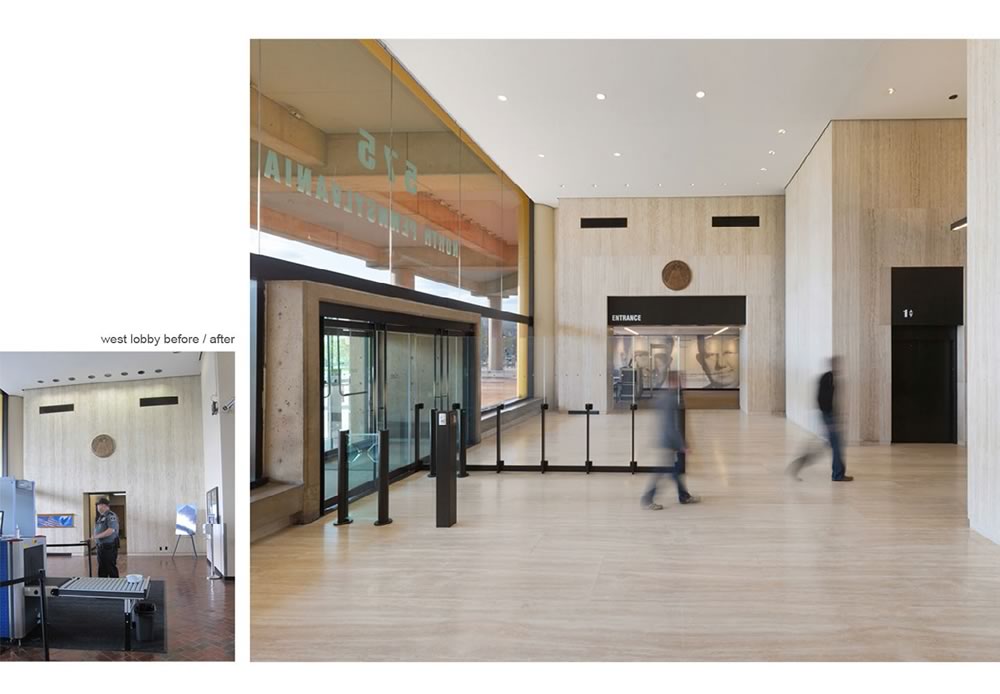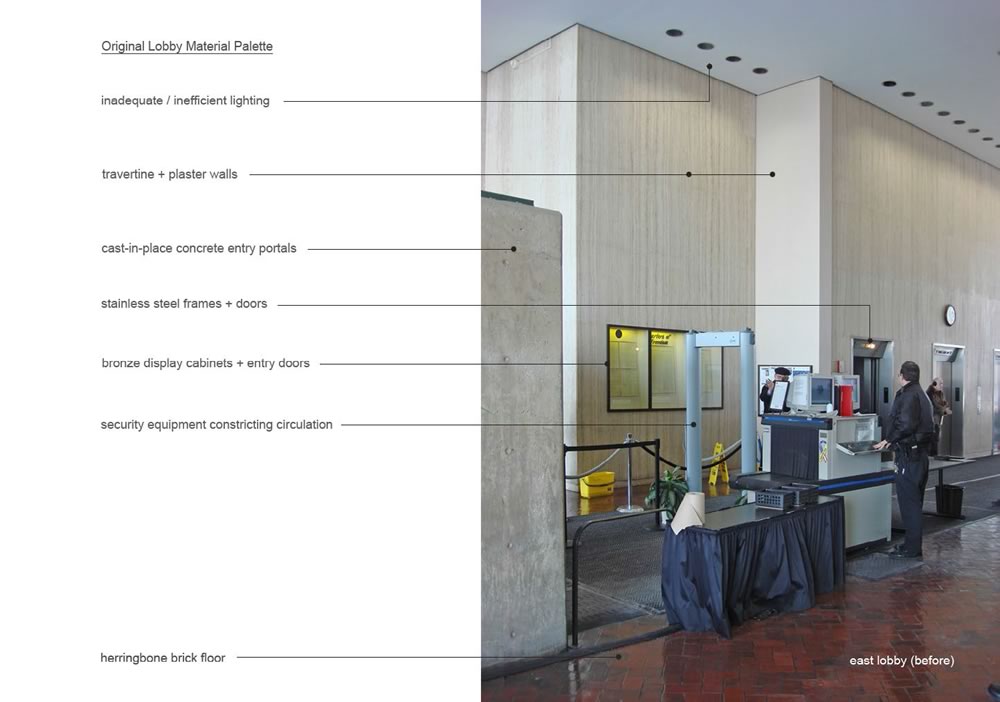Minton Capehart Federal Building Lobby Renovation
Citation of Merit
Firm: exp
Location: Indianapolis, Indiana
Client: General Services Administration
Contractor: Messer Construction
Consultants: RTM Consultants, Inc., enverity (formerly L’Acquis Consulting Enterprises), France Sustainable Solutions
Photos: James Steinkamp, Steinkamp Photography
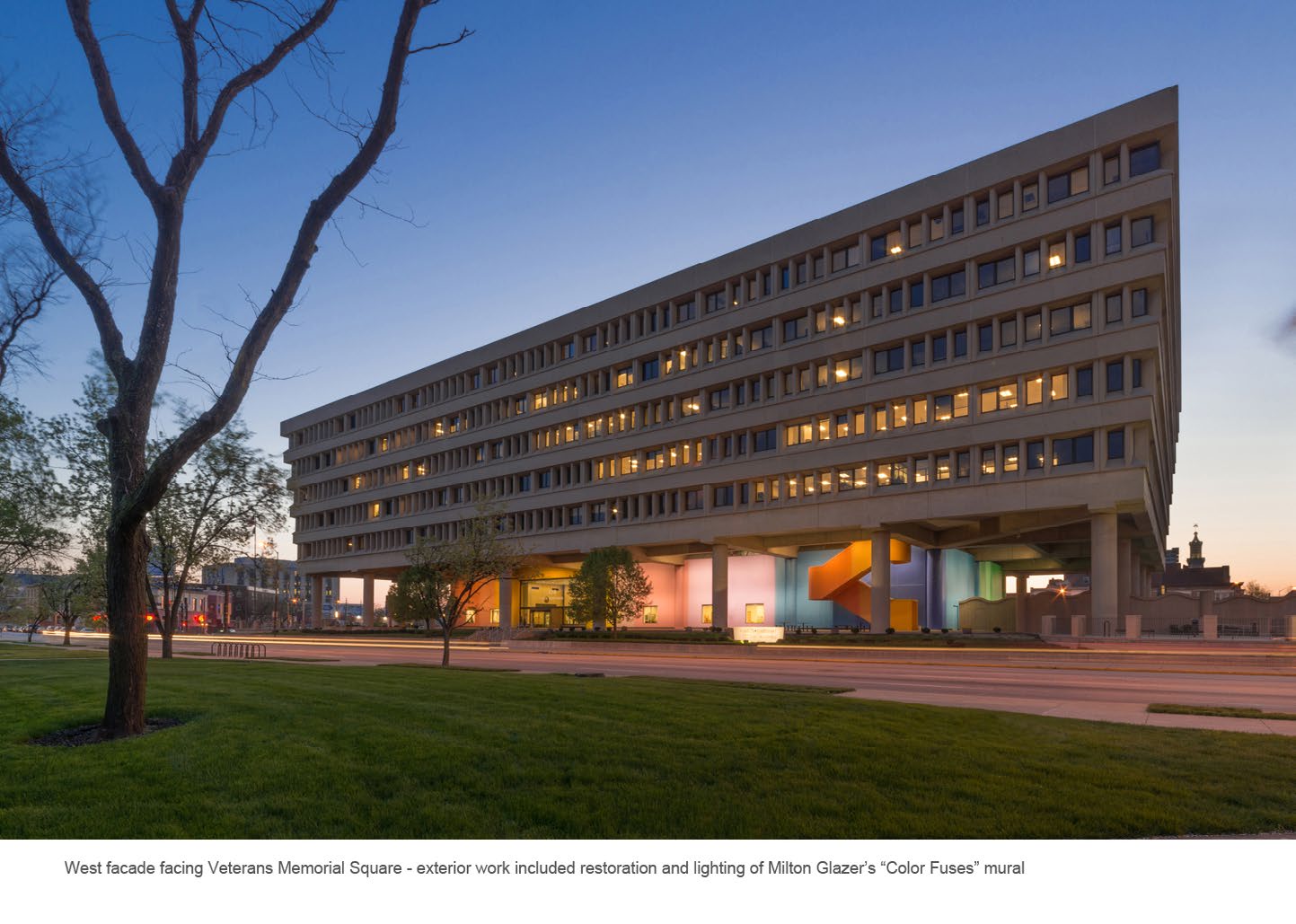
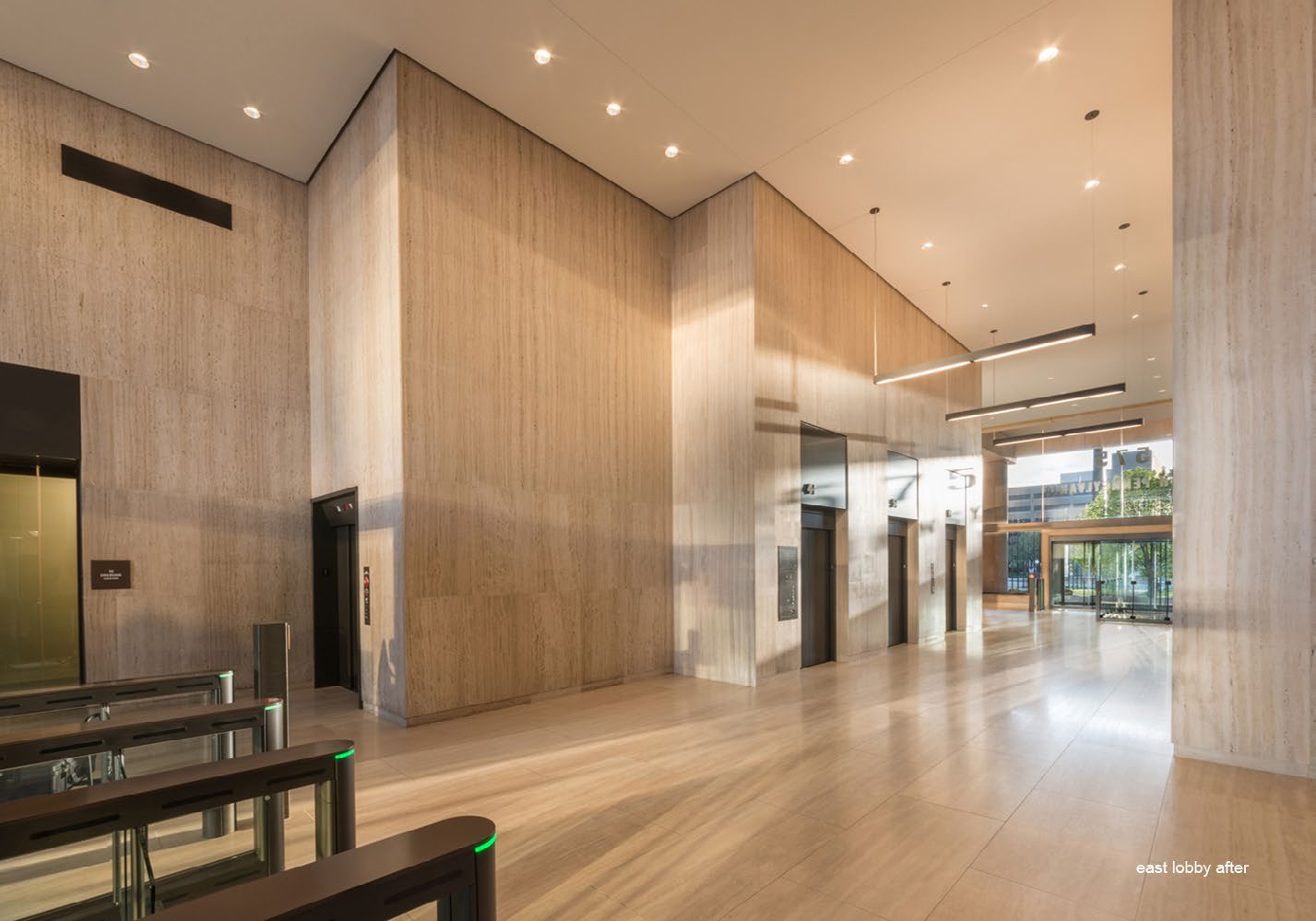
“I’m a big fan of projects that fix the sins of the ’70s,” one juror joked. The Minton Capehart Federal Building Lobby Renovation is one of those projects that isn’t fixing the sins of any particular era; rather, the project was focused on de-cluttering the space from multiple renovations and spatial “band-aids.”
The Indianapolis project by EXP yielded multiple aesthetic and organization improvements, including separate public/employee entrances, minimizing manned security; a new security-screening alcove in an adjacent underutilized space, thus eliminating clutter from the lobby; and glass partitions that direct visitors through the space. “This was a tough series of issues,” one juror said. “There are many ways it could have gone wrong. The idea of cleaning up the space while also dealing with security … it’s a great demonstration of problem-solving.”
