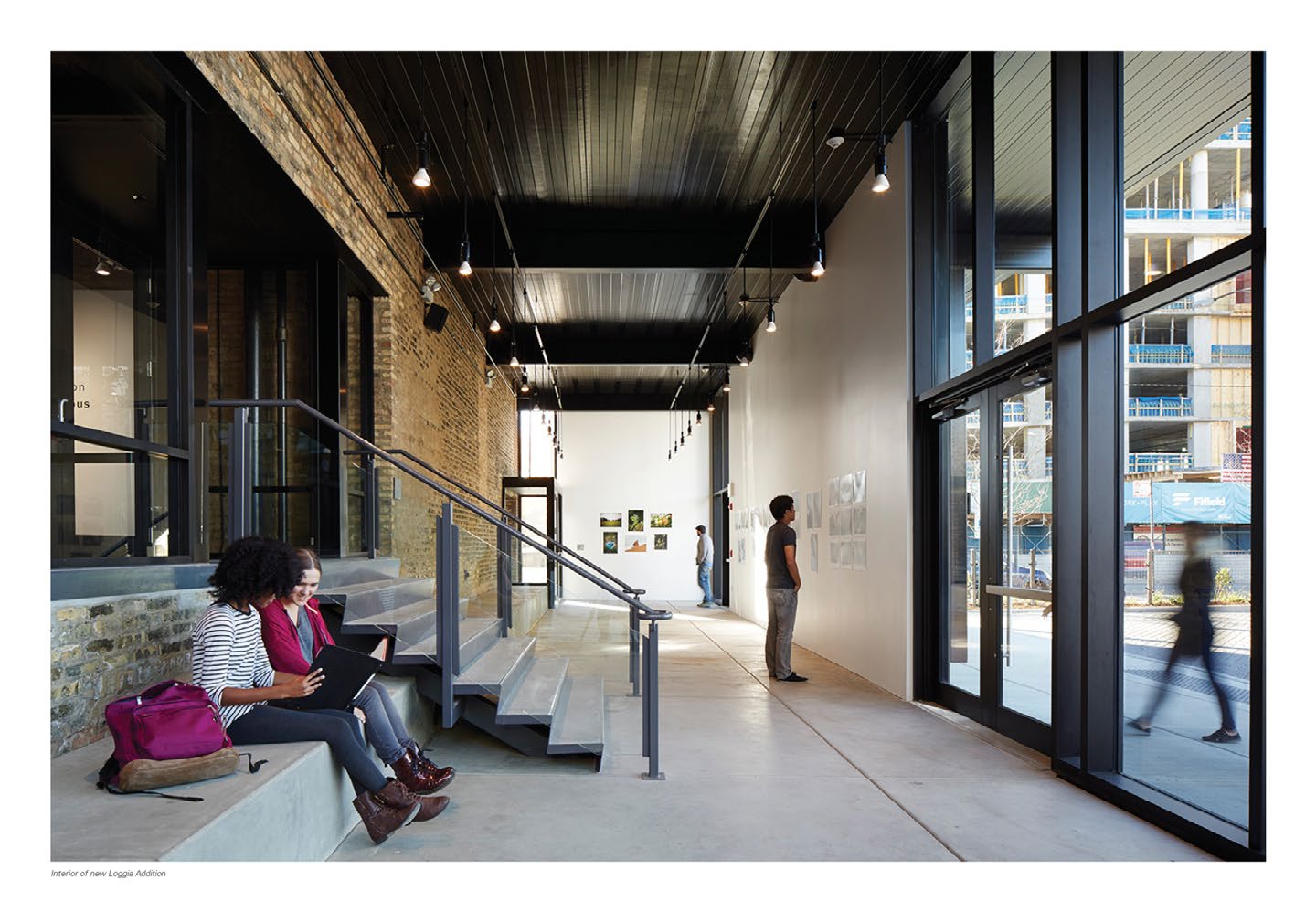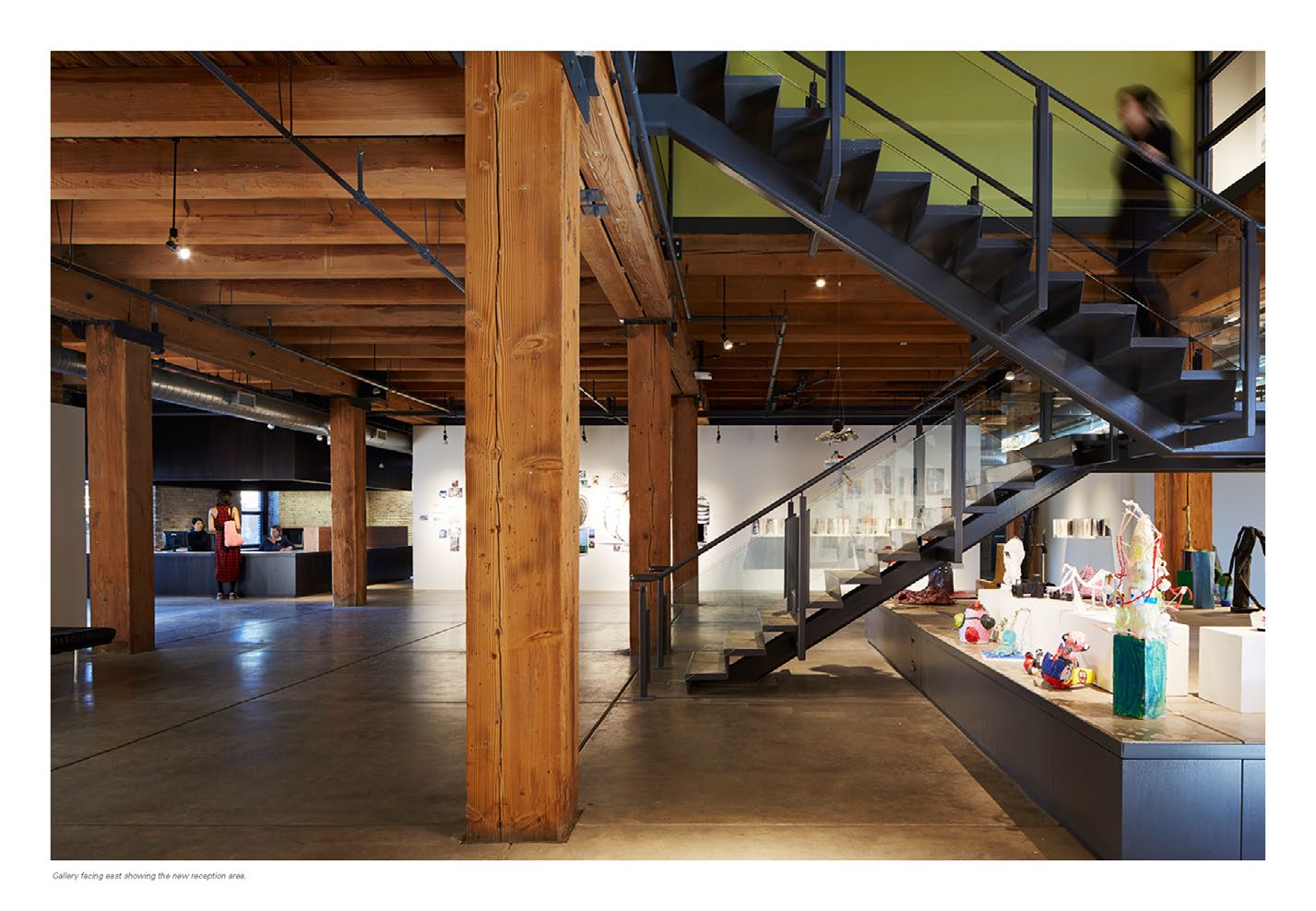Marwen Expansion
Citation of Merit
Firm: Wheeler Kearns Architects
Location: Chicago, Illinois
Client: Marwen
Contractor: Power Construction Company, LLC
Consultants: Wolff Landscape Architects, Thornton Tomasetti, Lux Populi
Photos: Steve Hall, Hedrich Blessing


Marwen has become a Chicago institution throughout its 15 years, teaching visual art and design to students from underserved communities. Situated on four floors of a timber manufacturing building, the program includes a main public gallery for student work, an alumni gallery, library, administrative offices and nine state-of-the-art instructional studios for multiple artistic mediums. The expansion included a new entry and parking court, a multiuse loggia space and an additional 15,000 square feet of new/renovated studio spaces, new windows, HVAC, roof, solar panel array and building signage.
“The firm made good use of the existing building’s fabric,” one juror remarked. Said another, “The new space is comfortable, usable, yet delicate. There is a certain quiet to it that allows the art to articulate the space.”