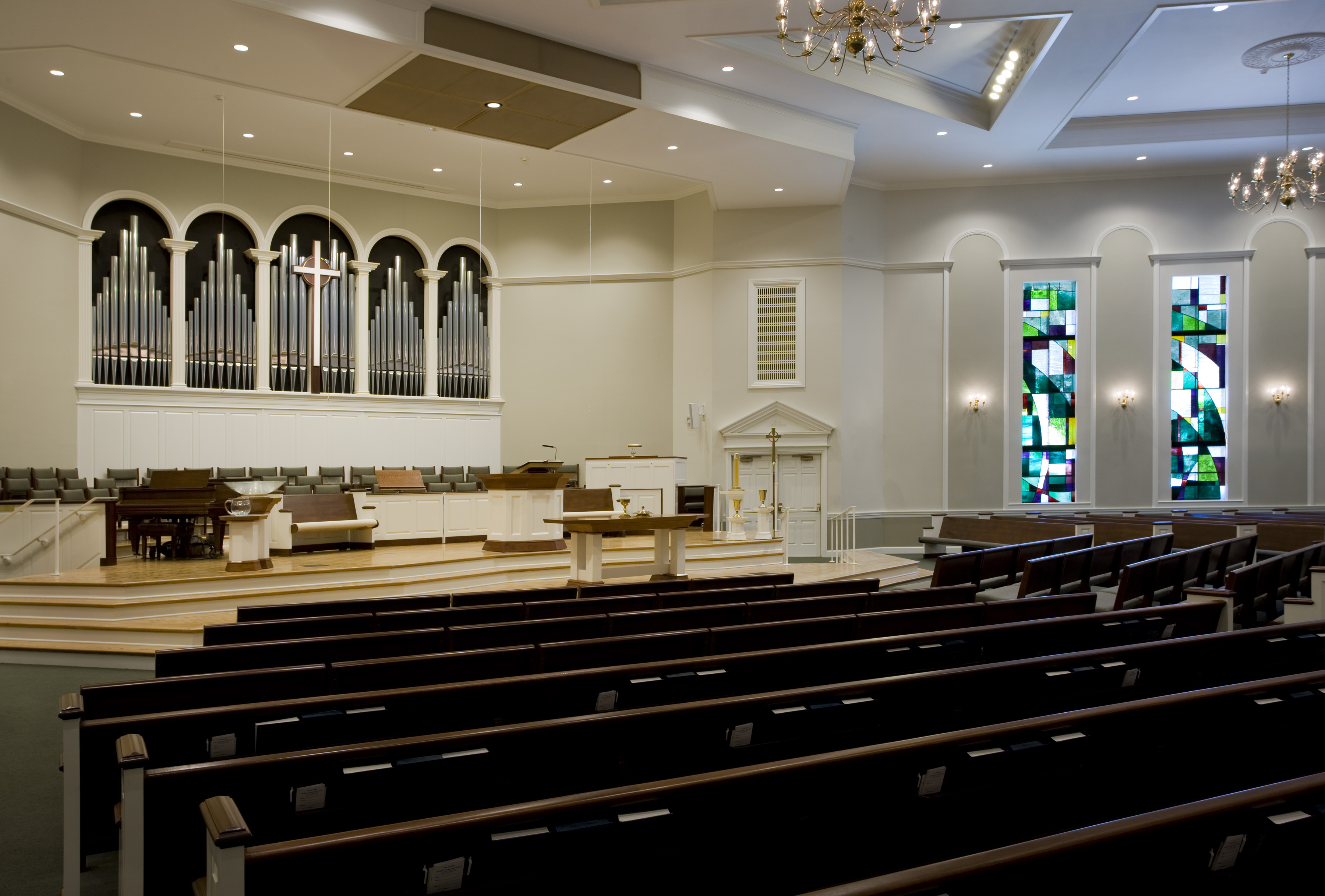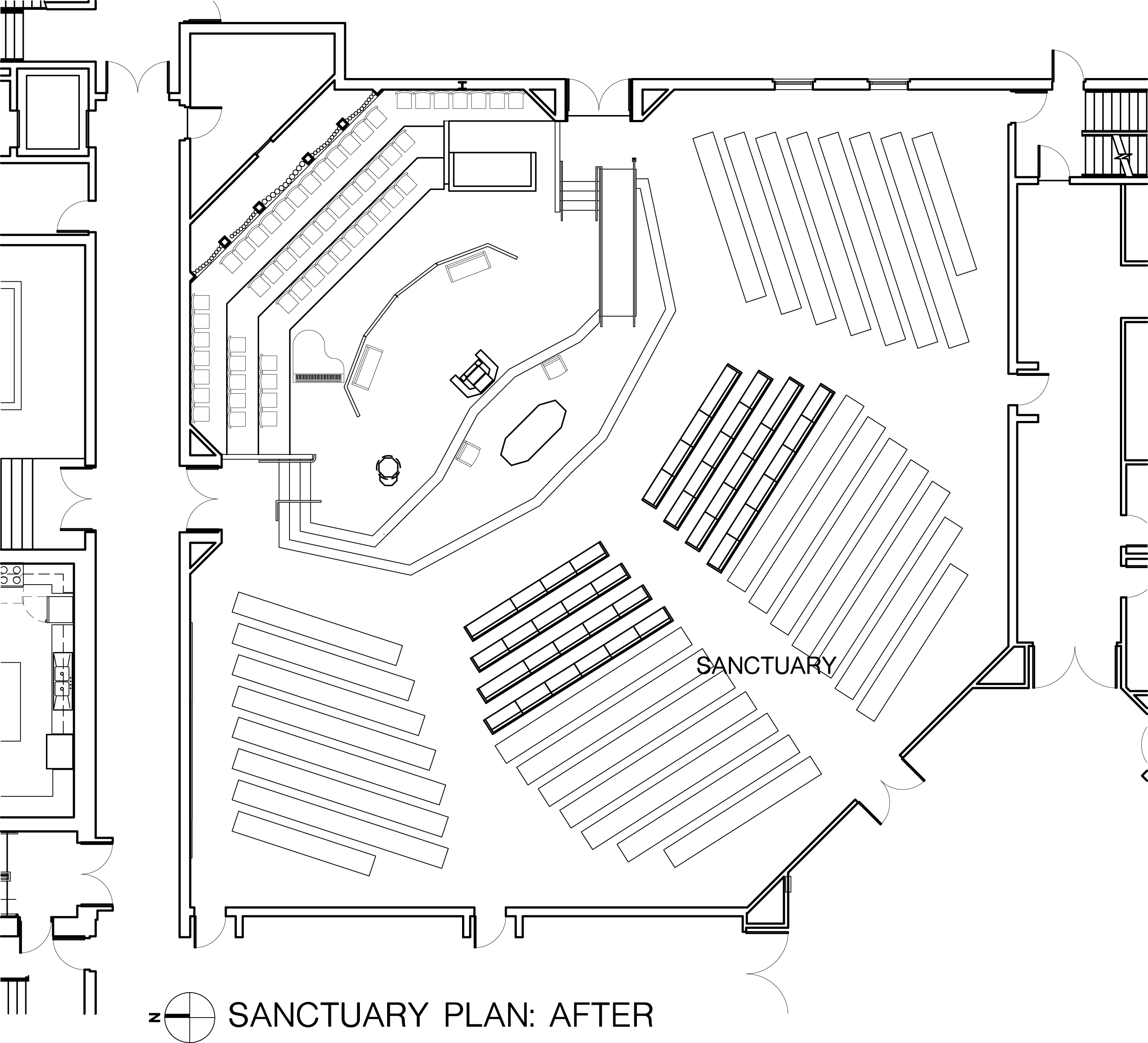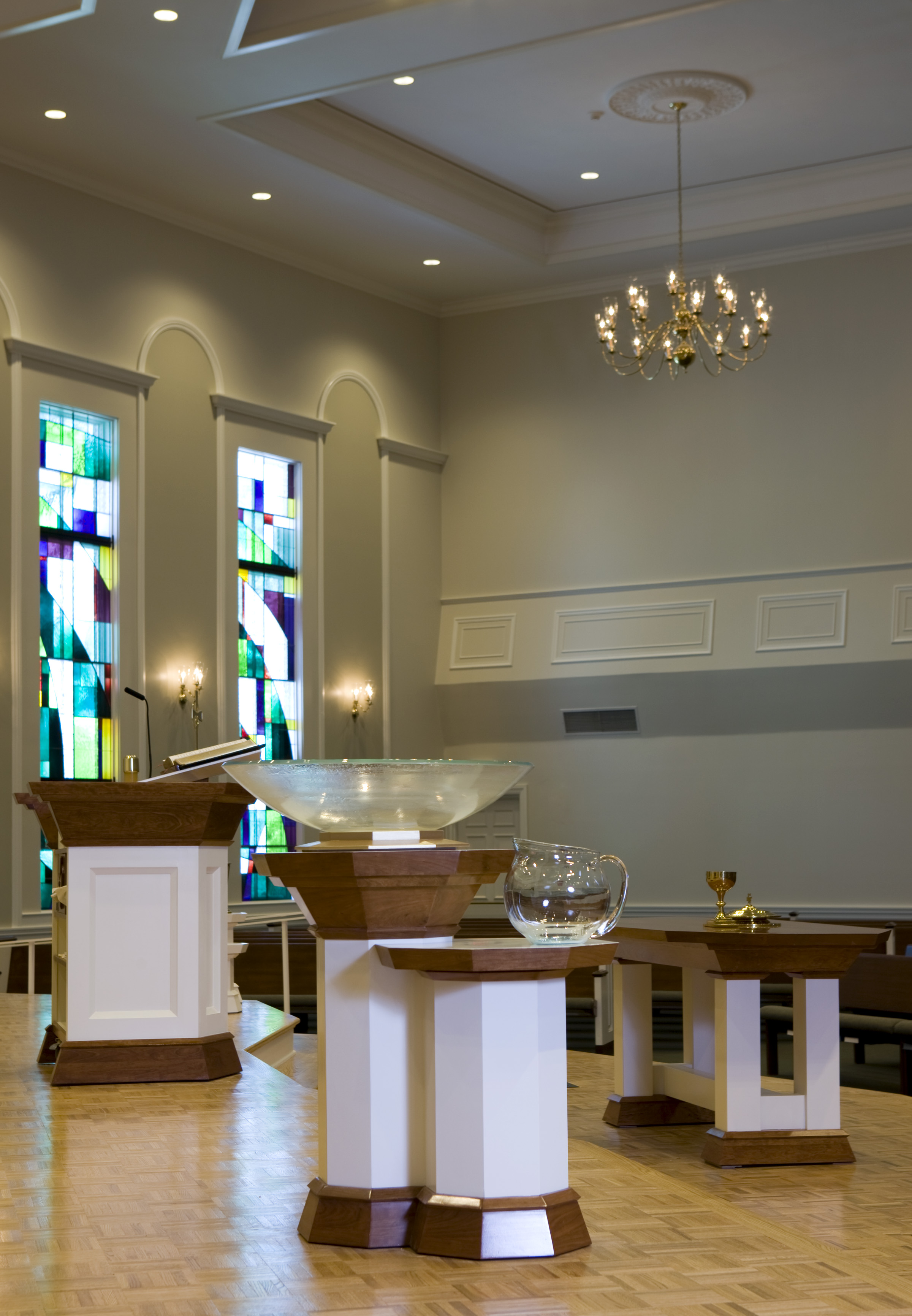First Renewal Sanctuary Renovation
1001-5000 Square Feet
Firm: Weese Langley Weese Architects Ltd.
Location: Libertyville
General Contractor: Structures Construction

The Sanctuary Renewal project at the First Presbyterian Church of Libertyville was intended to be a modest renovation of the 1986 space. The project was conceived in order to encourage more donations to the capital campaign for the larger building addition project. The Sanctuary had a cramped chancel filled with bulky furniture and reached by steep narrow stairs. The Sanctuary had no natural light. The goal of the project was to make the Sanctuary expressive of hospitality, warmth, wlecome and comfort. The Pastor requested an aesthetic that speaks of invitation and participation. The low wall around the chancel was removed and the front edge of the chancel was reconfigured to encourage the sense of a community of worshippers. A new handicap accessible intermediate level chancel platform was created as a ‘place of honor’ for activities to take place on the chancel that had previously been on the Sanctuary (nave) level.
Pews were rehabilitated and re-installed in a more circular plan that both emphasizes the congregation as active participants and improves sight lines to the chancel. An important goal of the project was to create a balanced focus on the pulpit, communion table, and font. New custom chancel furniture was designed to be less bulky than the previous furniture, while still expressing the importance of the Word, communion, and baptism. Two new windows were opened in the exterior wall, with stained glass installed. ‘The Gathering Windows’ express the cycles of the liturgical seasons through the use of the colors of the liturgical year, and also reinforce the new arcing plan of the pews.

