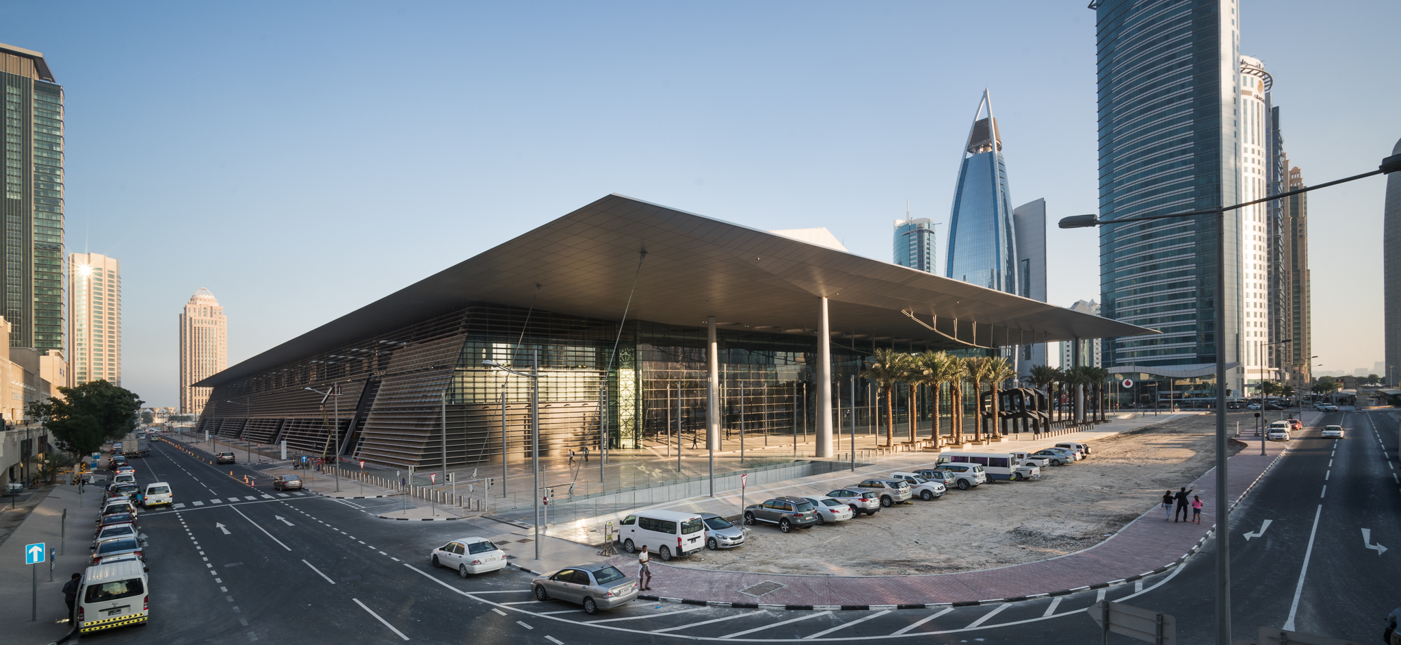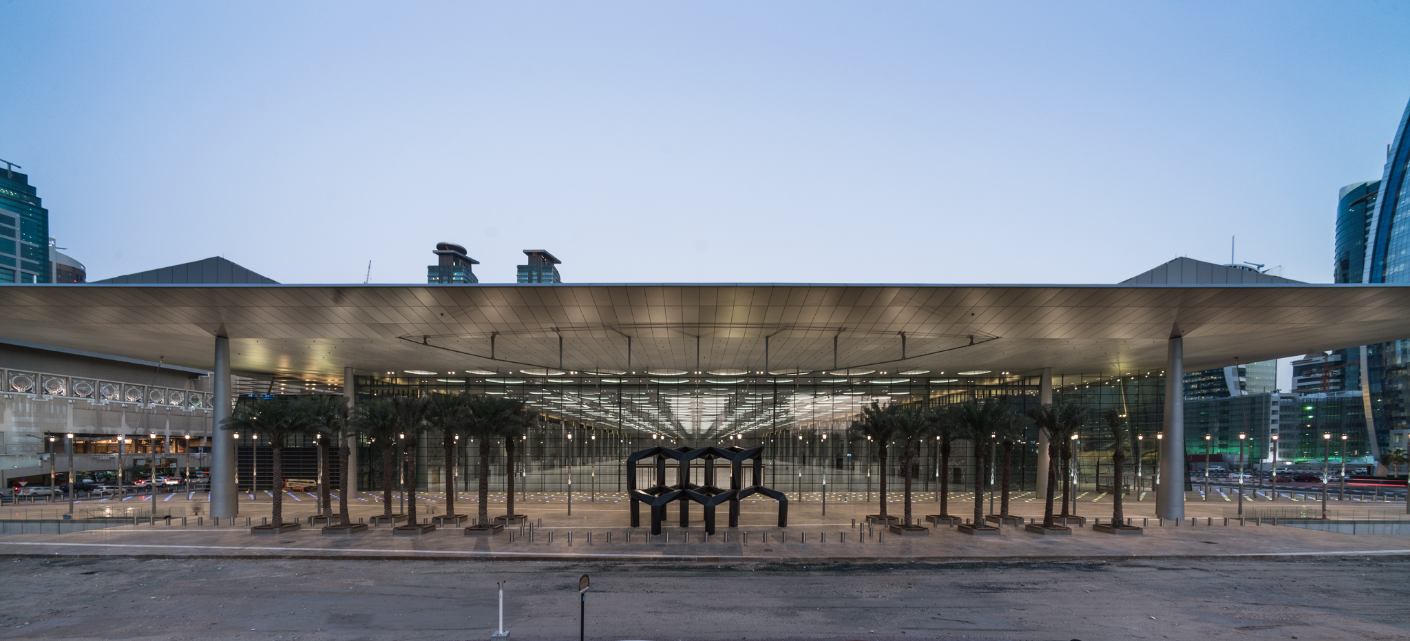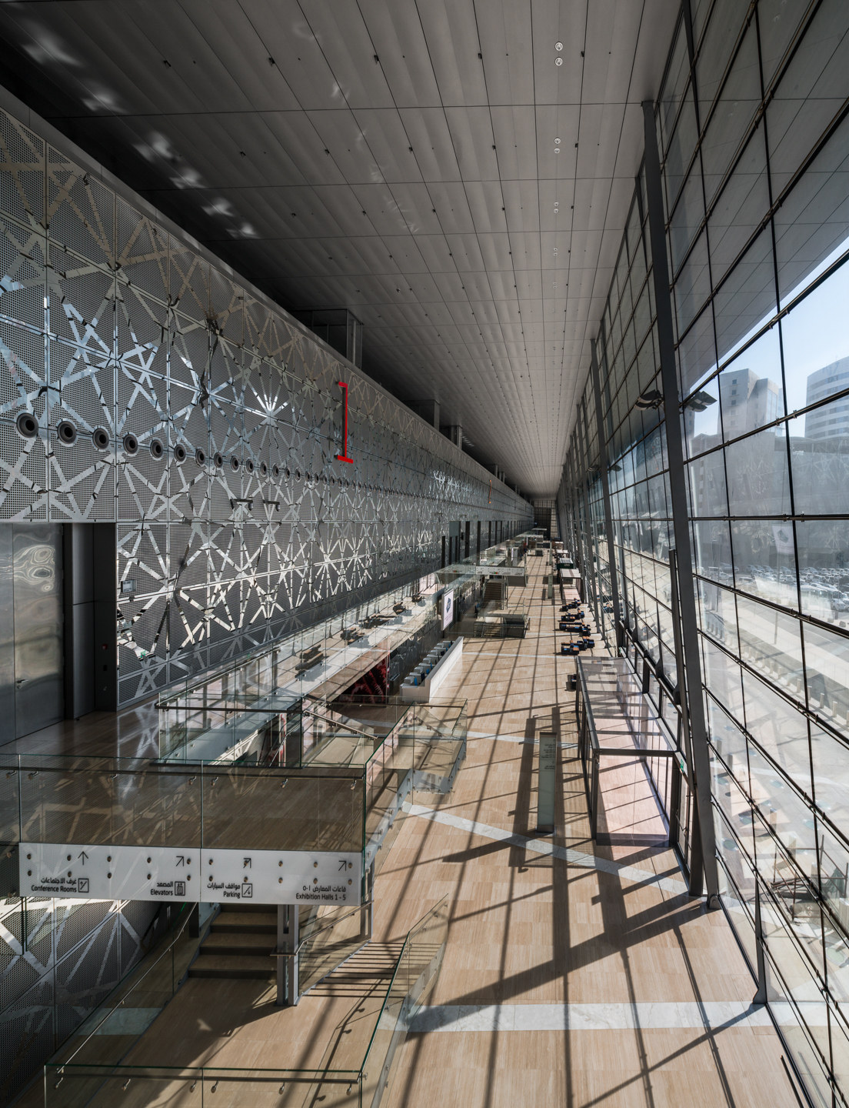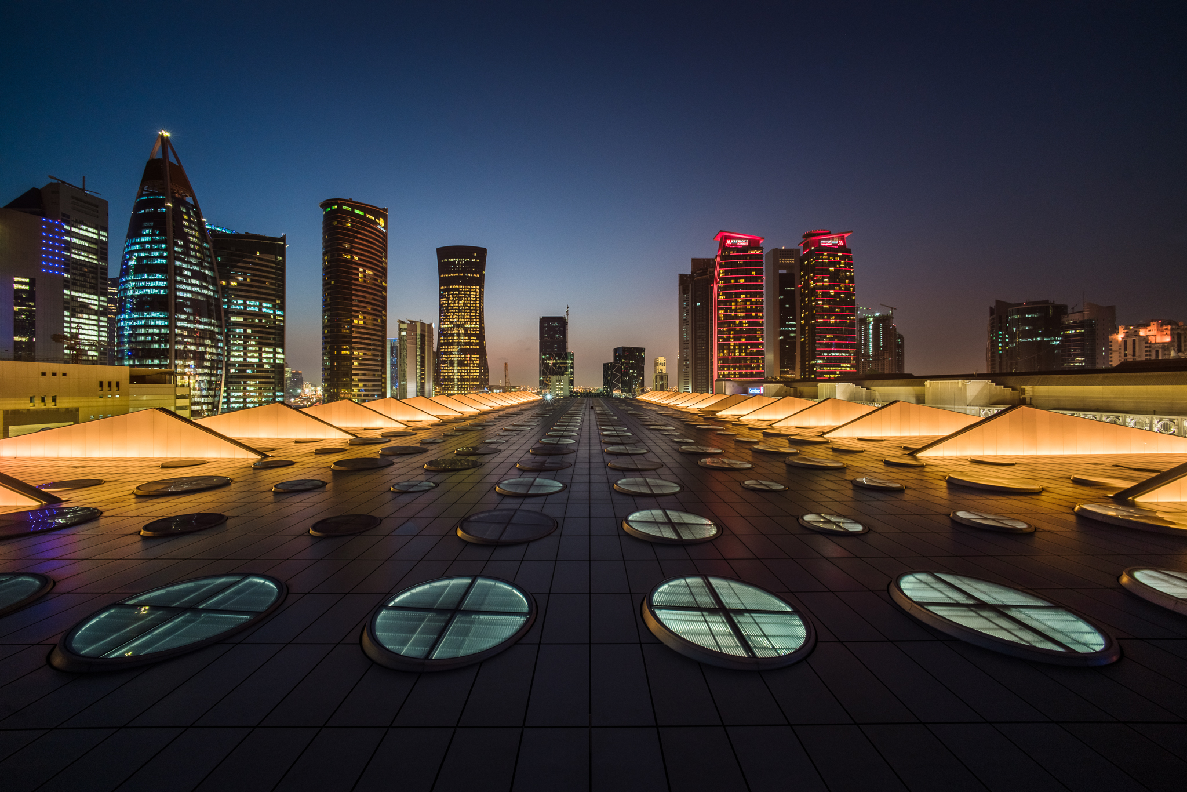Doha Convention Center
Honor Award
Firm: JAHN
AOR: Diwan Architects, Engineers, Planners
Location: Doha, Qatar
Contractor: Six Construct Midmac Joint Venture
Consultants: Magnusson Klemencic Associates, Messe München International, Werner Sobek Ingenieure GmbH, Schmidt Landschaftsarchitekten, Turner Construction International, Hyder Consulting Middle East Limited, Ove Arup
Photos: Rainer Viertlböck, Rainer Viertlböck Photography
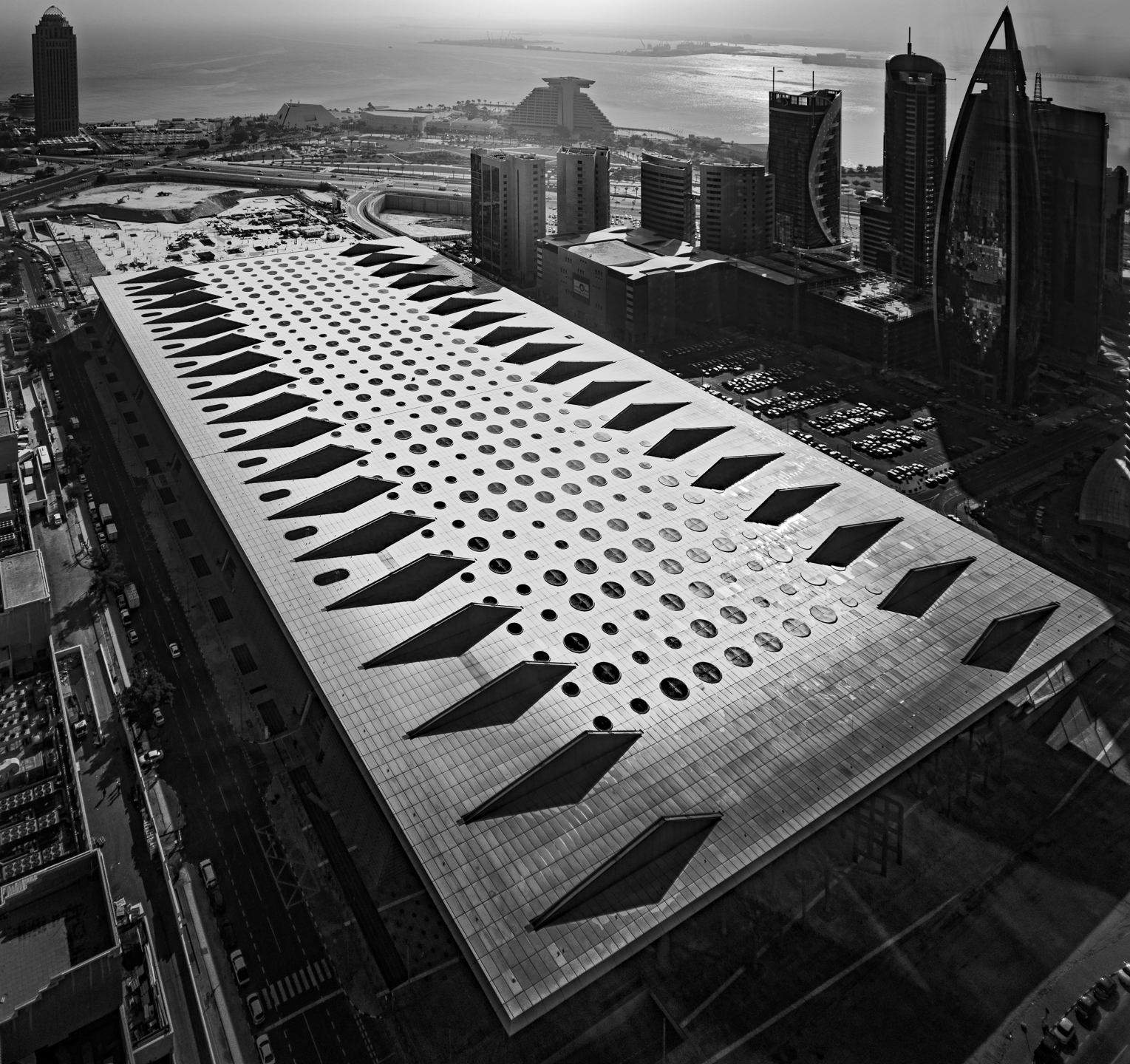
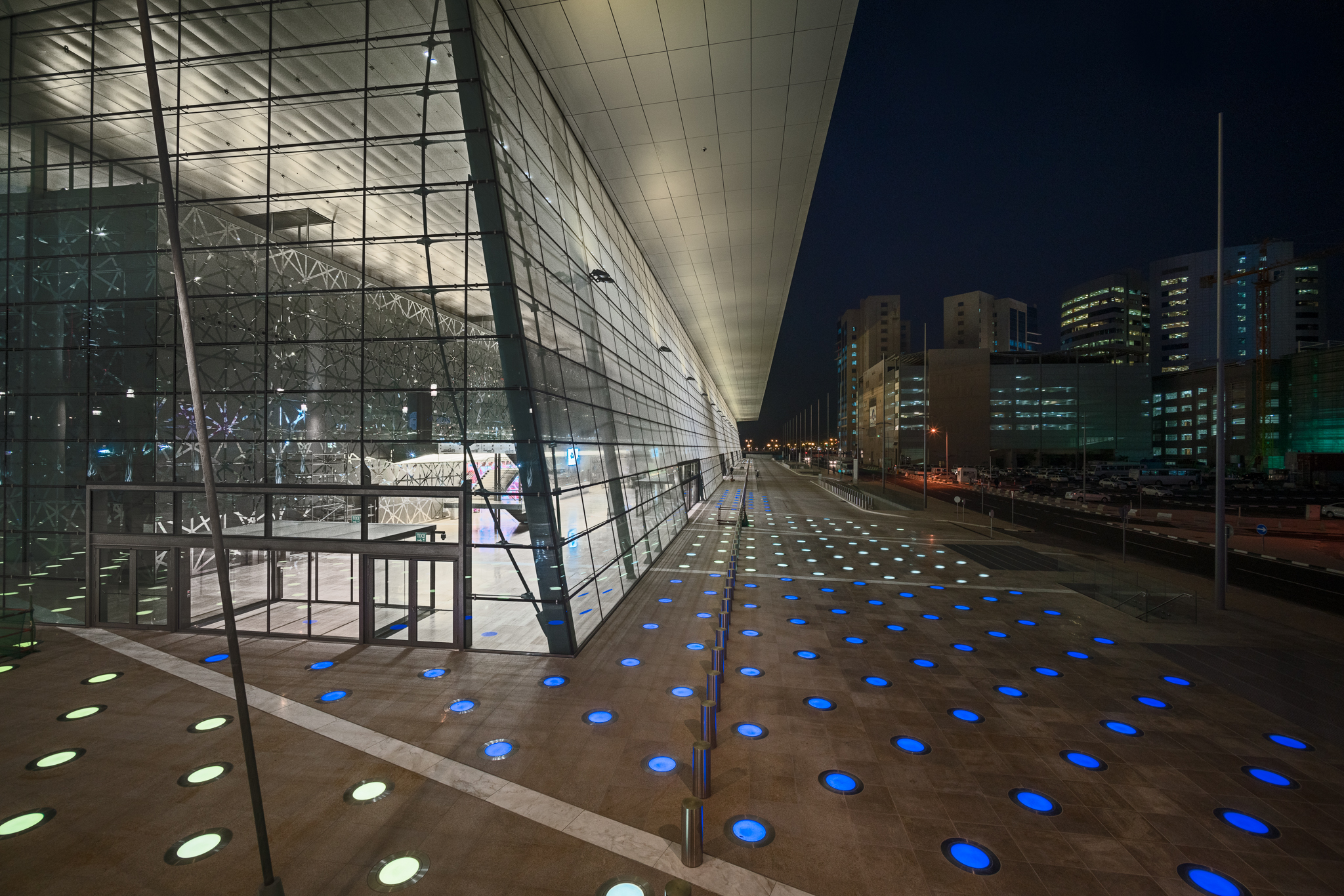
Located in the heart of the West Bay, the new downtown of Doha, Qatar, the Doha Exhibition Center consists of a large exhibit hall, conference suites and a VIP lounge. With an area of over 29,000 square meters, the main hall of the Doha Exhibition Center is one of the largest single exhibit spaces in the world. Operable partitions, which are some of the tallest moveable walls made, are able to divide the main hall into five individual halls that function independently of one another, with each having dedicated entrances, loading, food services and guest facilities. Exhibit halls have fully finished ceilings and walls so that special events can be held without installing a temporary interior.
The jury was in awe of the floating roof plane of the exhibit halls. “It’s tremendous and so thin!” one juror exclaimed. “I love that edge.” The roof extends over the center’s main circulation spine — the South Foyer — and then it cantilevers over the main drop-off to provide weather protection and shading of the south façade. “This is a true example of structural expression,” another juror commented. It is impressive because of its technology and beauty, and the firm took into account how one looks at it from other buildings.”
