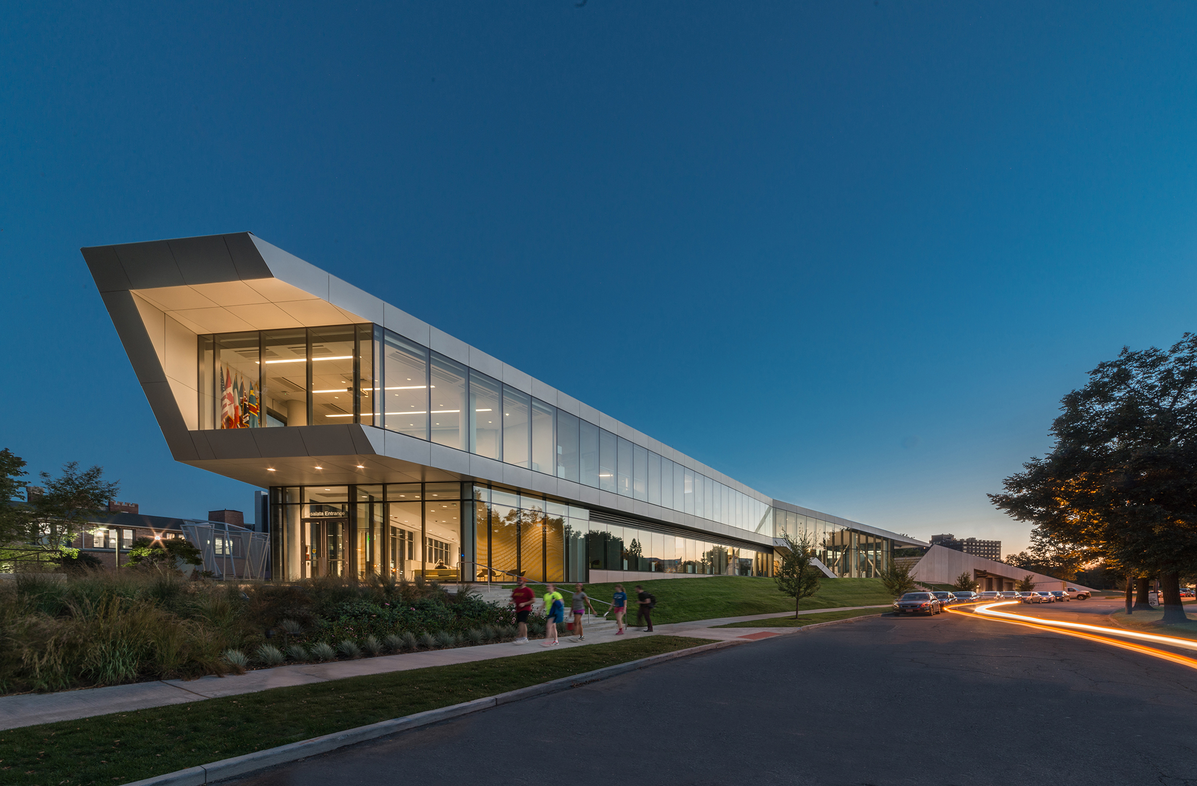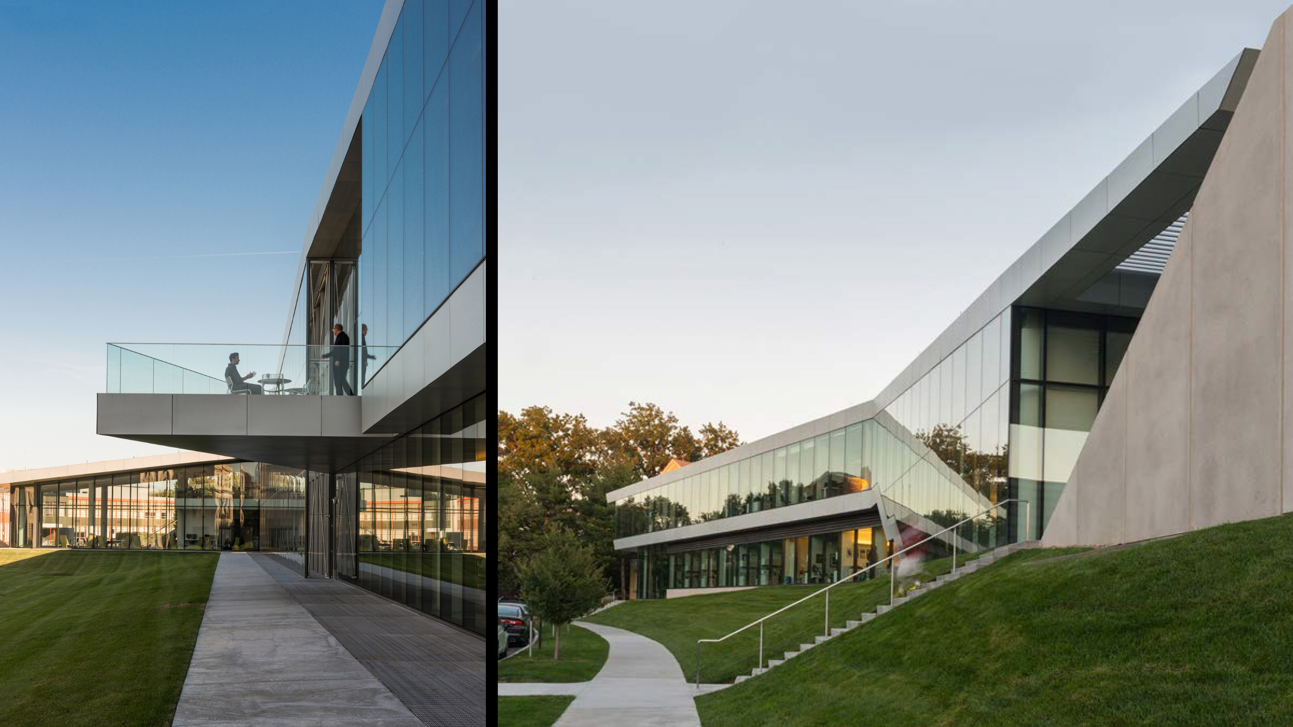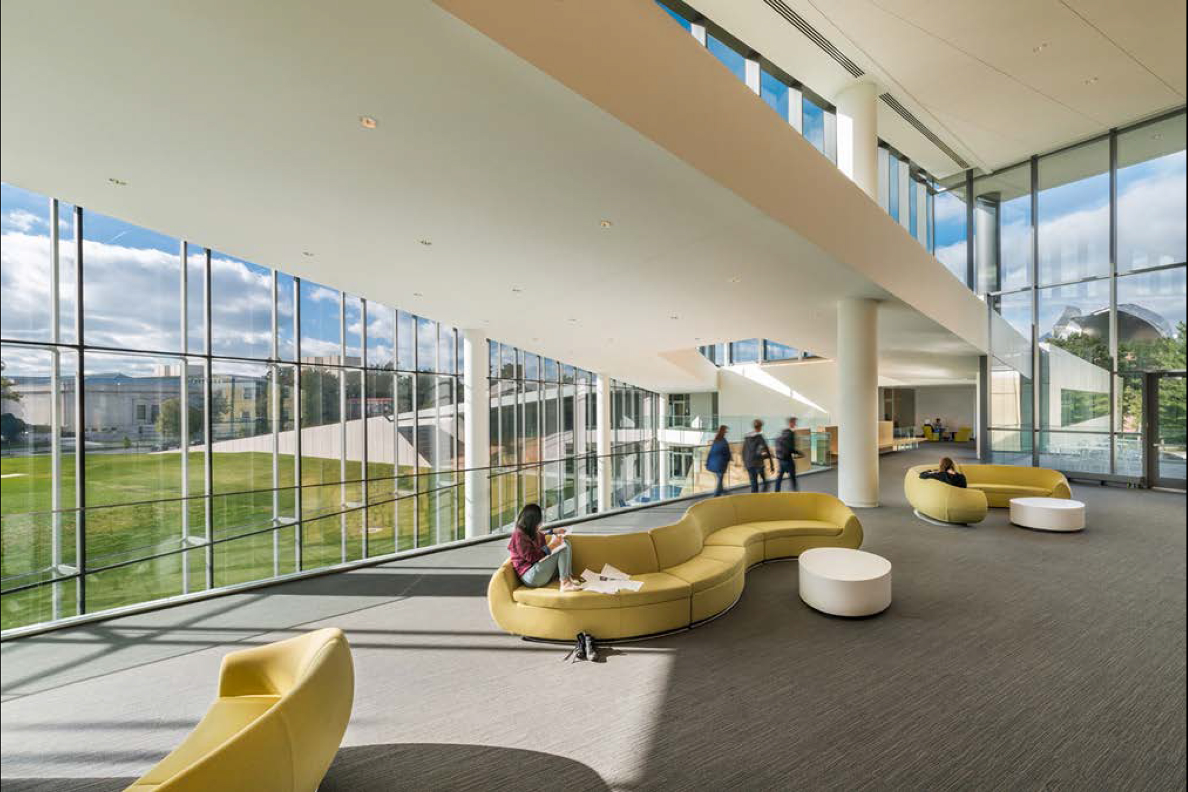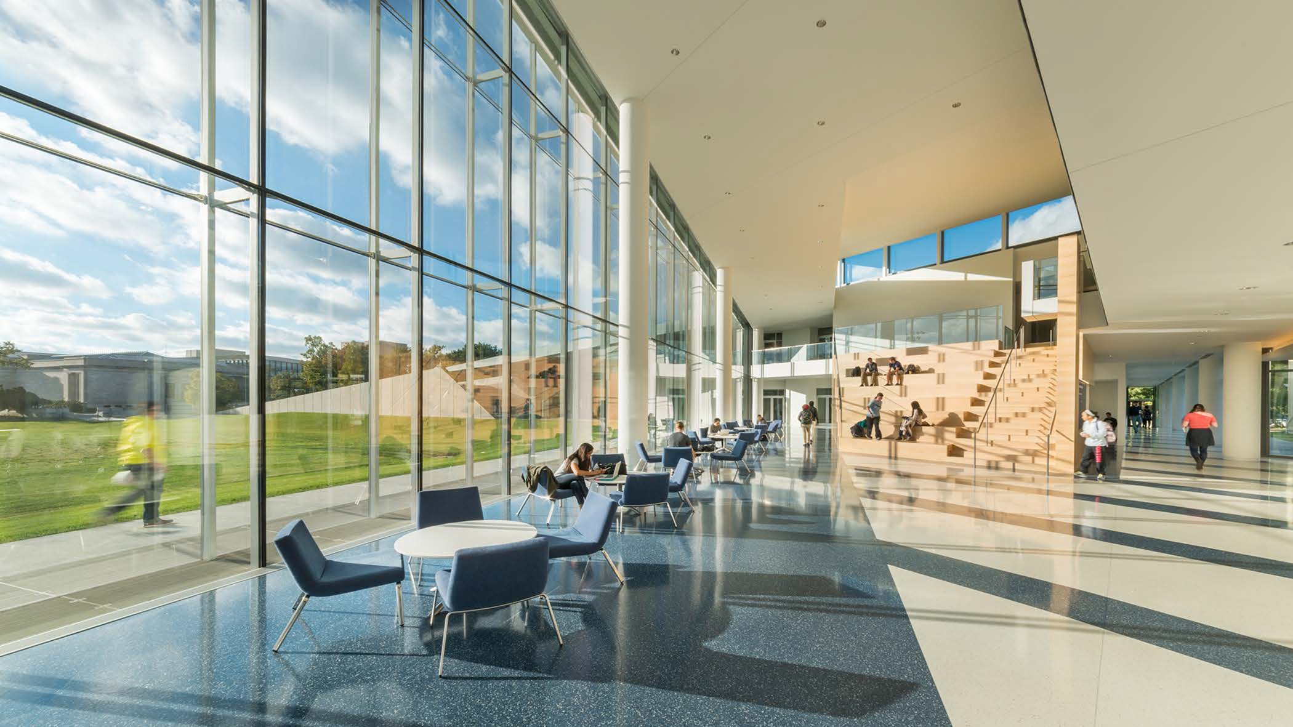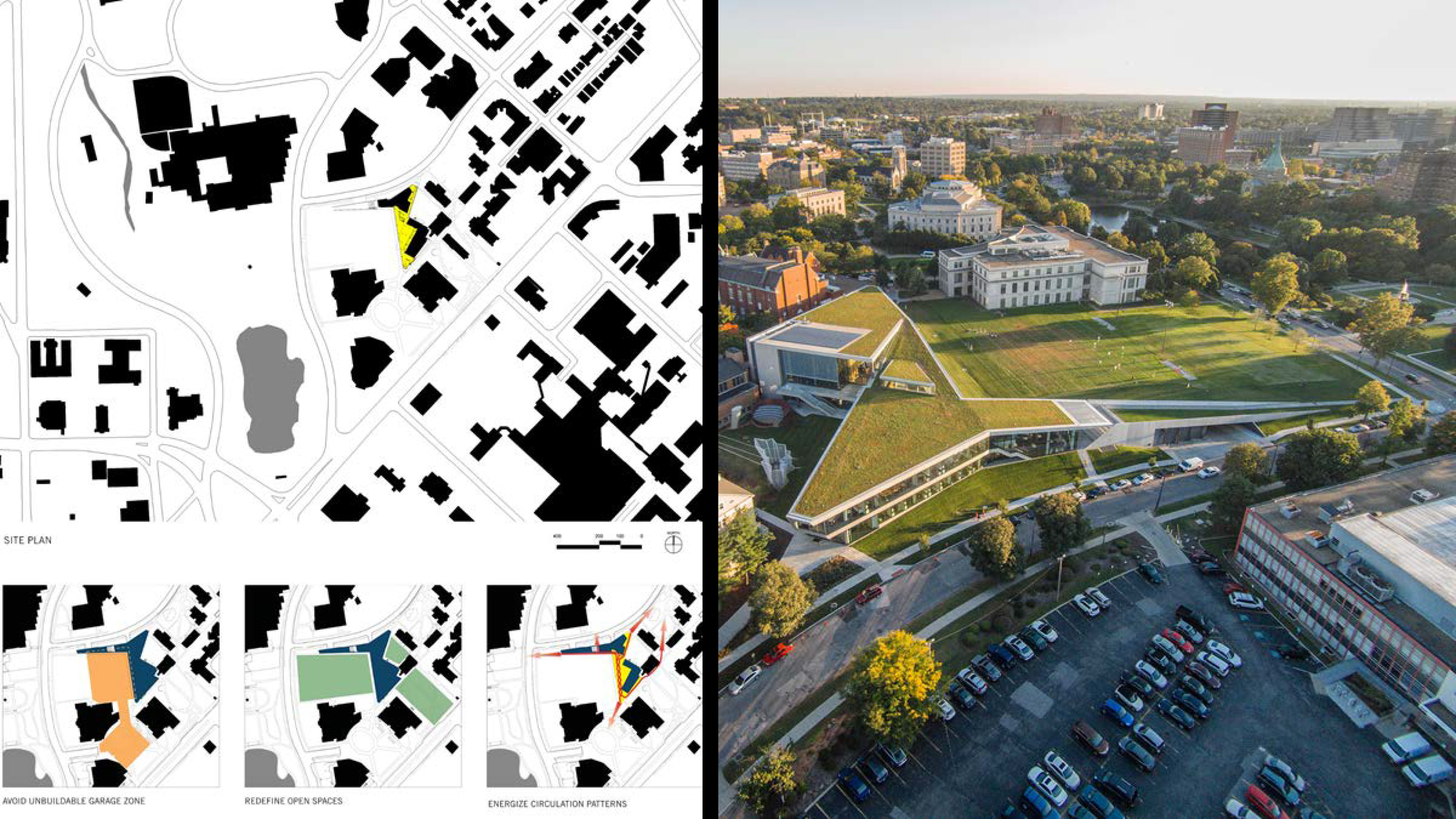Case Western Reserve University/Tinkham Veale University Center
Honor Award
Firm: Perkins+Will
Location: Cleveland, Ohio
Associate Architect: CBLH Architects
Client: Case Western Reserve University
Contractor: KS Associates, Donley’s
Consultants: Affiliated Engineers, Schuler Shook, Shen Milson Wilke, Birchfield Jacobs Food Systems
Photos: James Steinkamp, Steinkamp Photography
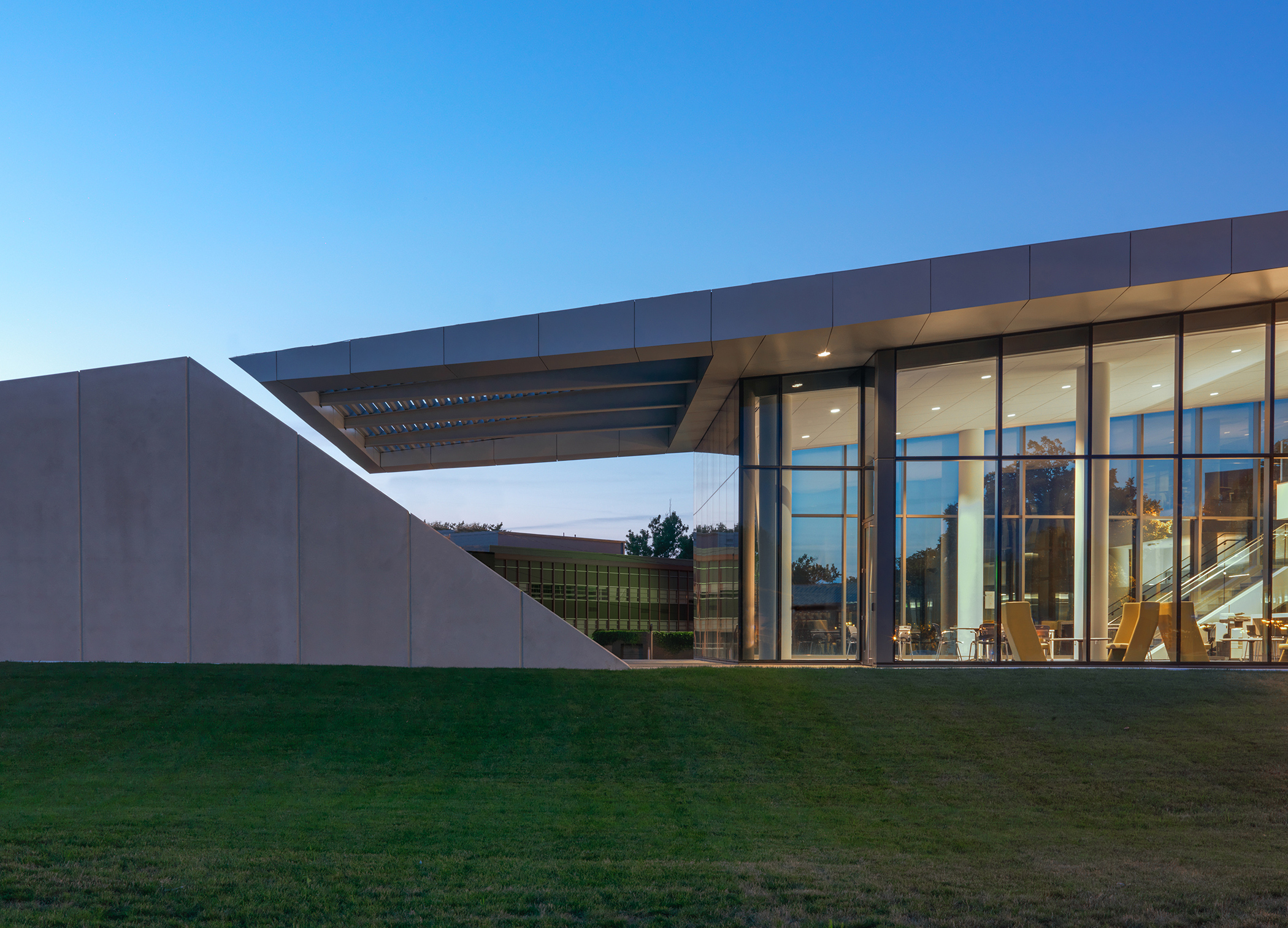
Located in the center of three separately defined campus zones at Case Western Reserve University, the new university center by Perkins+Will serves to tie the three zones together with shared dining and gathering spaces.
The structure of the facility was designed as a folded plate of green roofs that “grow” out of the site. Glazed walls open views to the outdoors. At the intersection of the three wings is a double-height gathering space, uniting the two floors of the facility. Jurors were impressed with the green roofs, as well as the use of solar panels and the glazed walls that increased the sites’ sustainability.
The structure of the facility was designed as a folded plate of green roofs that “grow” out of the site. Glazed walls open views to the outdoors. At the intersection of the three wings is a double-height gathering space, uniting the two floors of the facility. Jurors were impressed with the green roofs, as well as the use of solar panels and the glazed walls that increased the sites’ sustainability.
