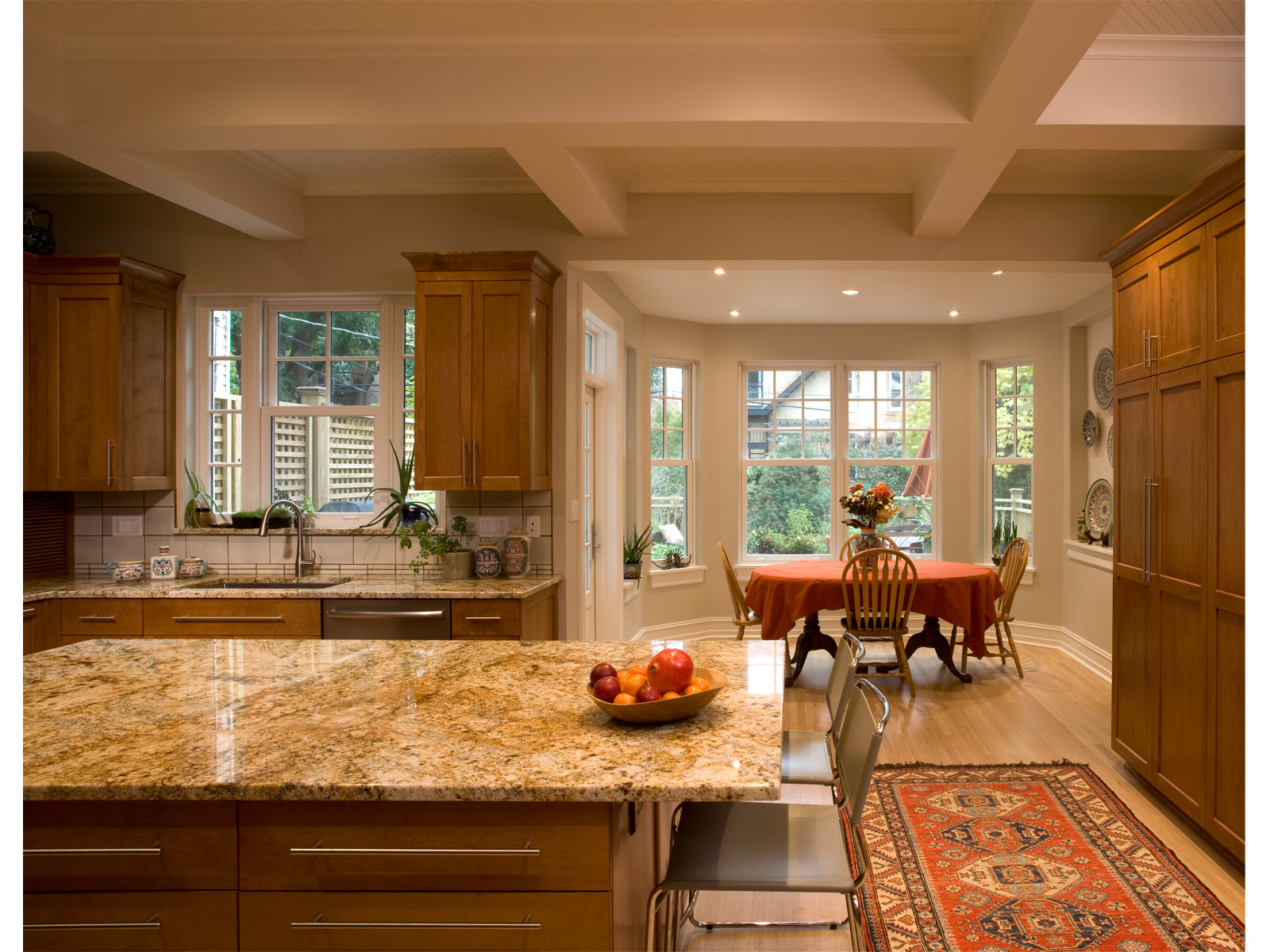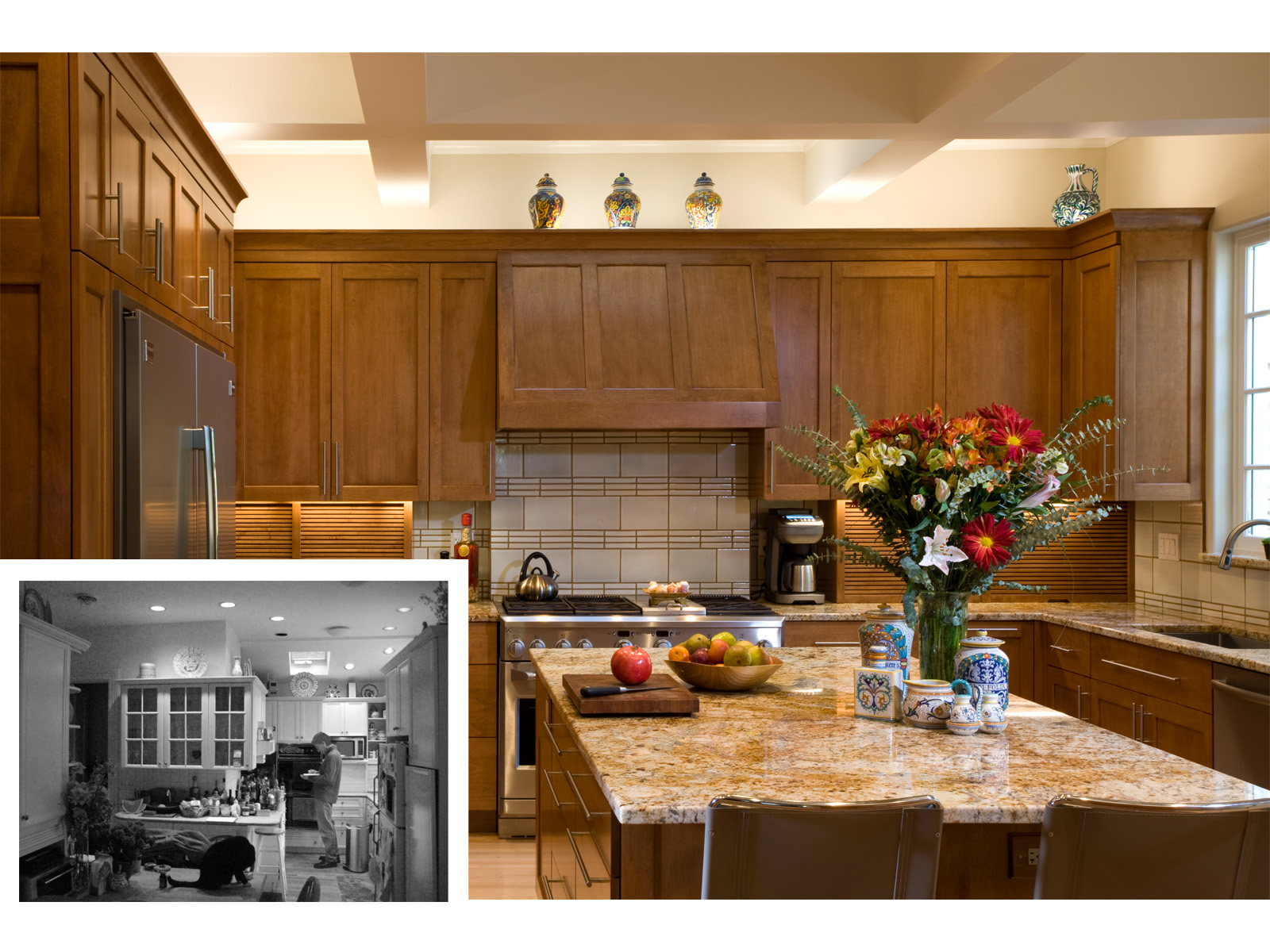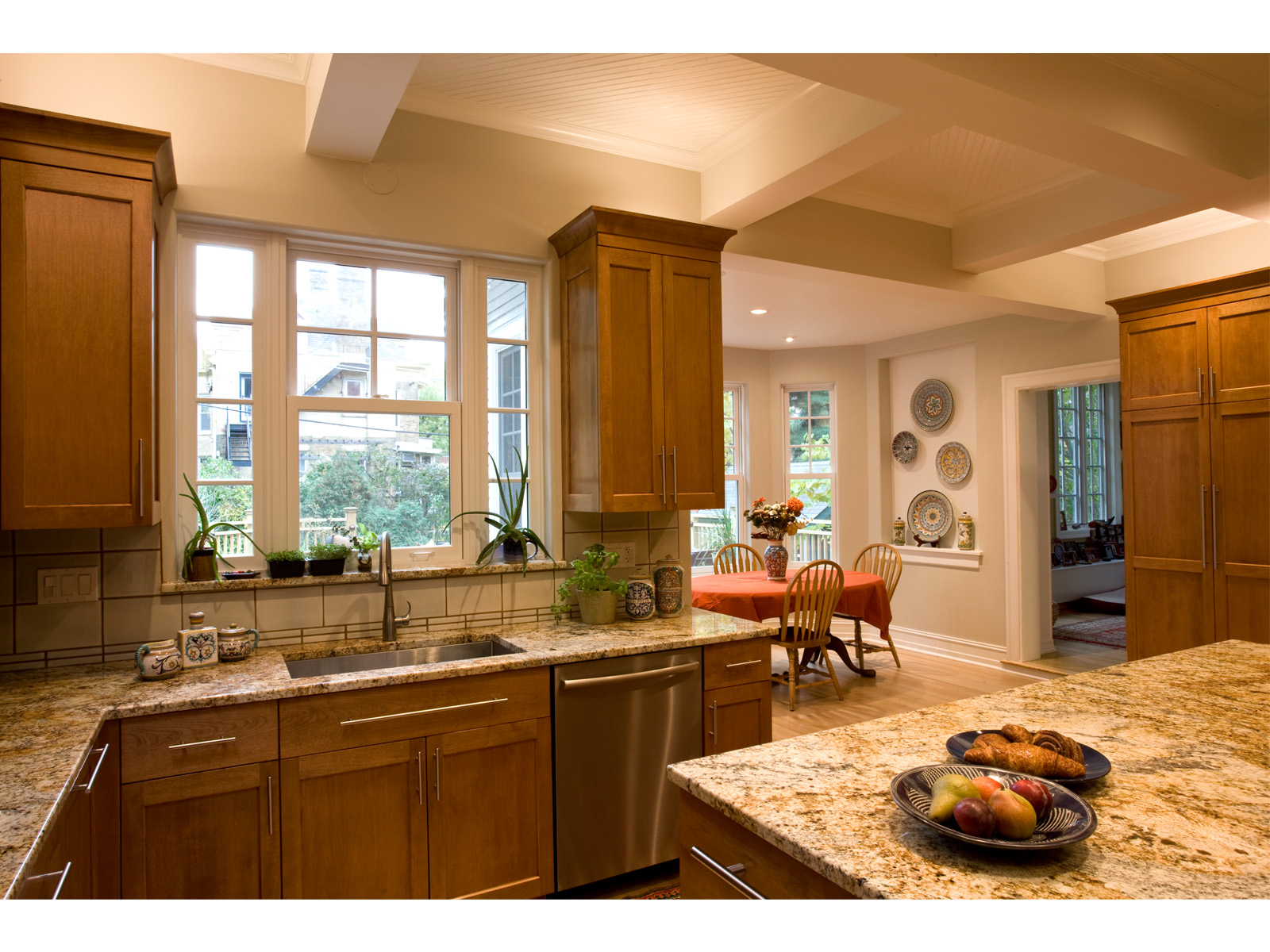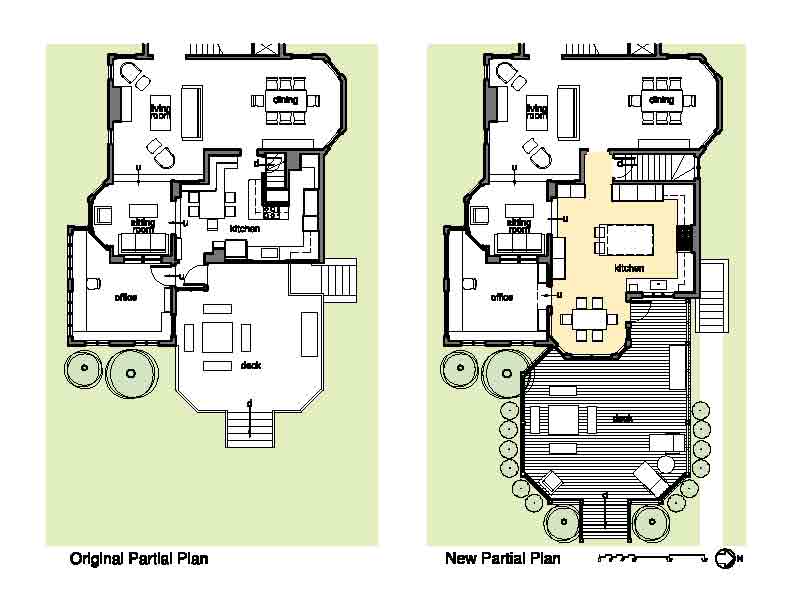Blackstone Kitchen Addition
500 Square Feet and Under
Firm: Kuklinski + Rappe Architects
Location: Chicago
General Contractor: J Patrick Construction

A self-described cook “who cooks for the Russian army, no matter how many people are coming to dinner”, the client sought relief from her cramped and crumbling kitchen. Her eclectic Hyde Park home was full of idiosyncratic spaces, but the kitchen, with its convoluted floor plan, had lost its charm. The challenge was to create a comfortable gathering space for family and friends and a functional work space for serious cooking. Beyond providing seating and work areas, the new kitchen would need to showcase a vast pottery collection and provide extensive storage space. To create a single cohesive space to work within, the basement stair was relocated and the rear wall was pushed out several feet.
A small addition, configured to feel like a large bay window accommodates family dining. Consolidating and enlarging the space required insertion of several large beams to support the house above which were then incorporated into the kitchen’s new coffered ceiling. The completed space is a light-filled dream kitchen that will extend the life of the home and add joy to the client’s cooking experience for years to come.


