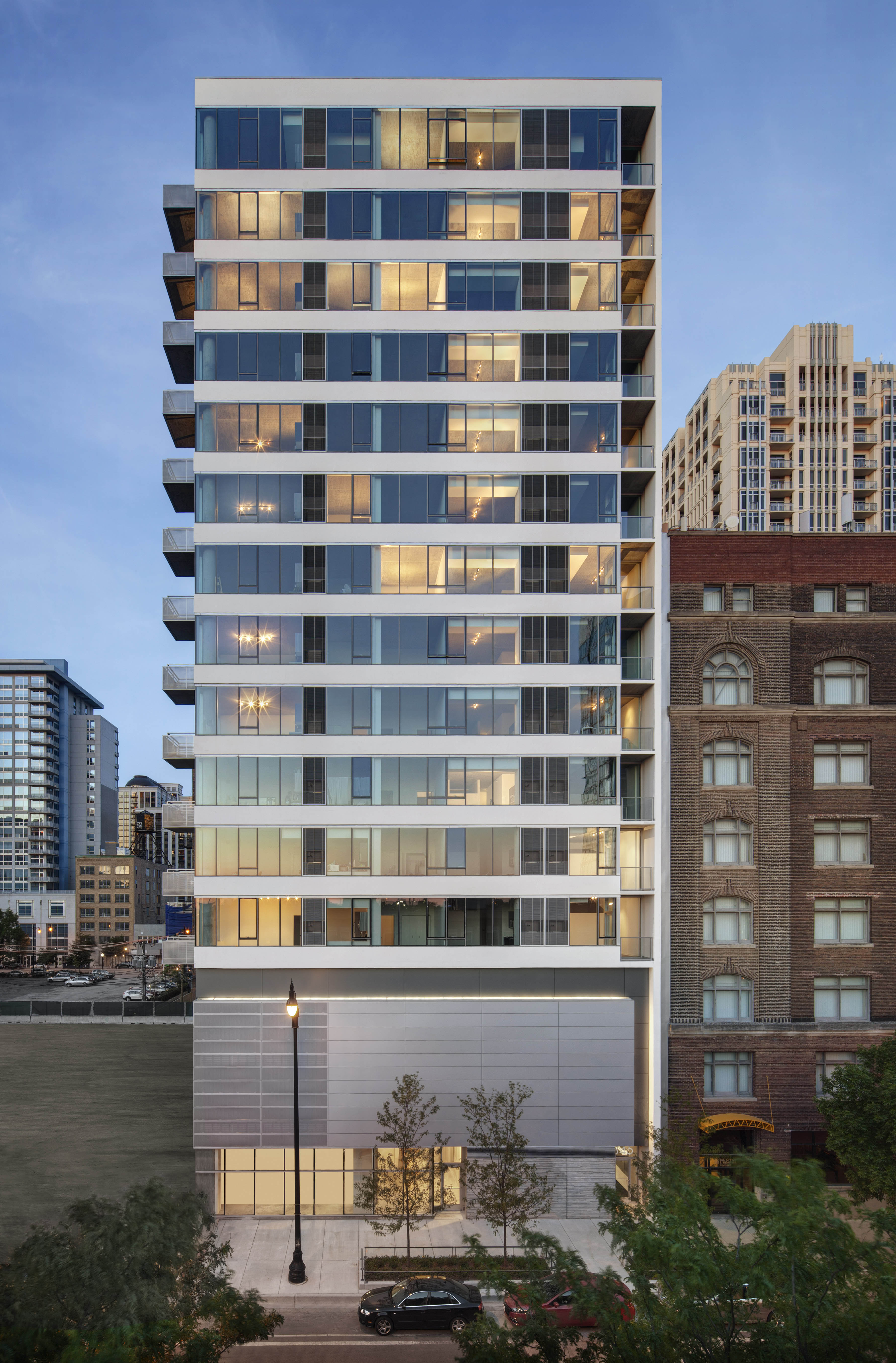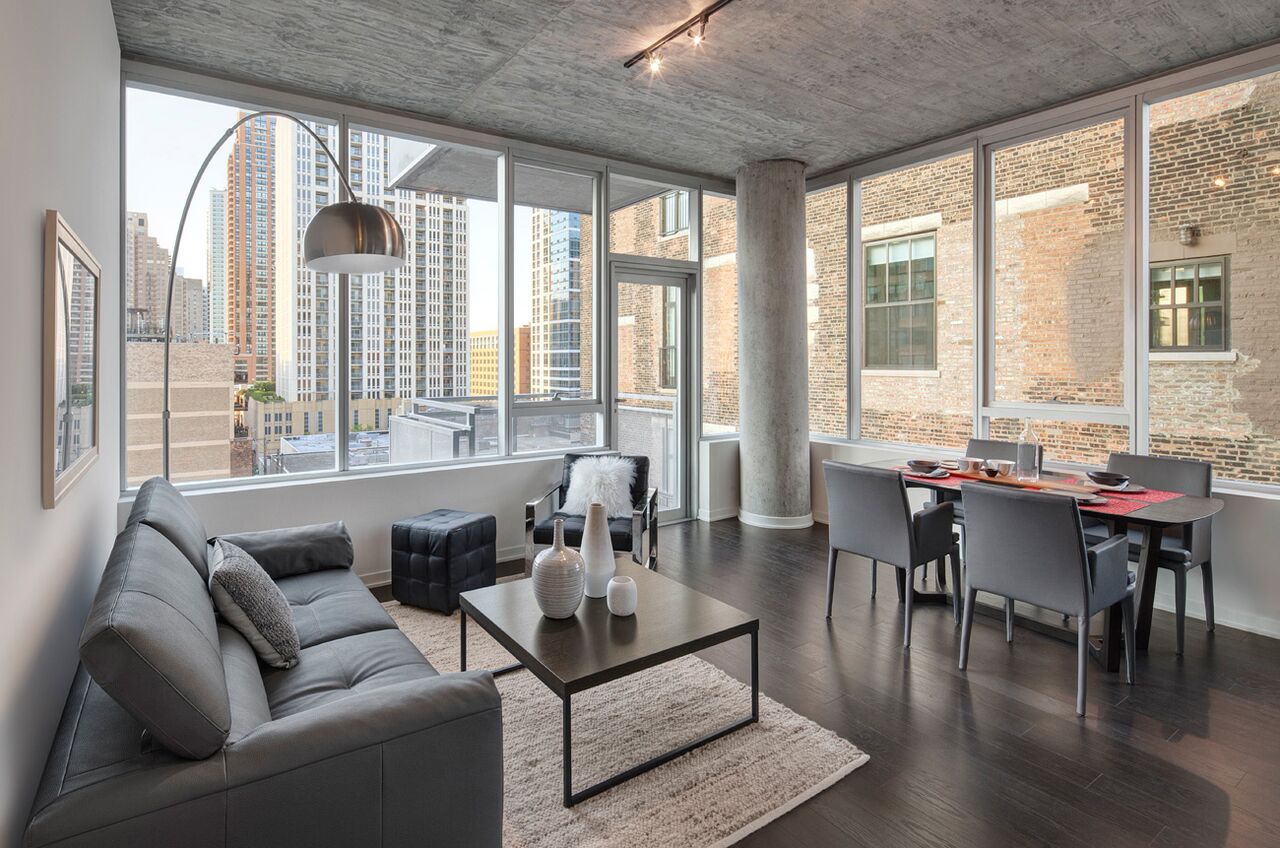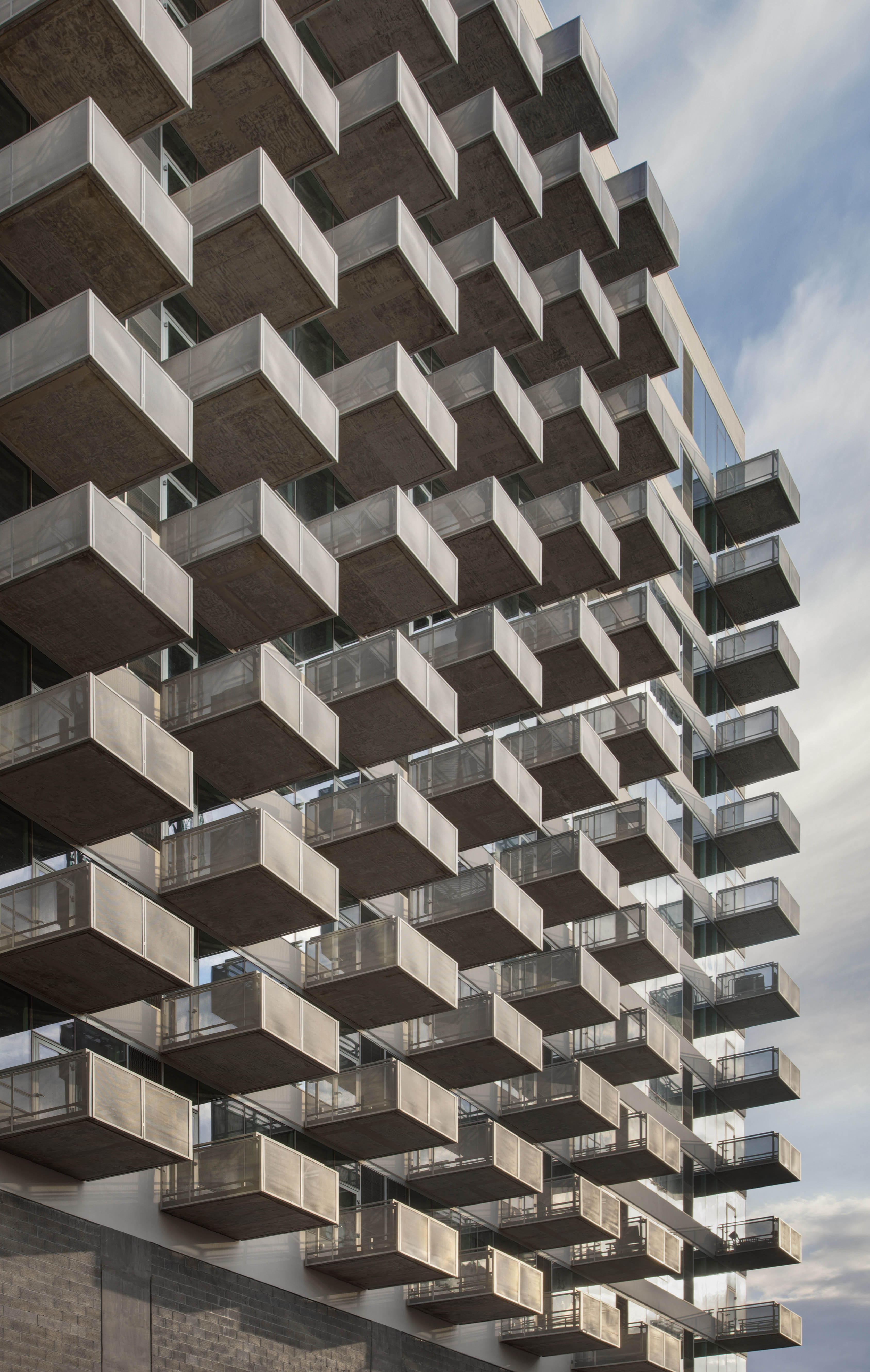1345 S. Wabash
Citation of Merit
Firm: Brininstool + Lynch, Ltd.
Client: CMK Companies
Contractor: Lend Lease
Consultants: Eriksson Engineering, C.E. Anderson & Associates, Cosentini Associates
Photos: Darris Lee Harris, Darris Lee Harris Photography
Located in Chicago’s fast-growing South Loop neighborhood, Brininstool + Lynch’s 1345 S. Wabash taps into two main components: context and materials. As a mid-block, infill site, 1345 S. Wabash represents the coming generation of high-rises. That being said, the building design is driven by the location and the views afforded to its residents. Efficient floor plans prioritize function and flow, and each floor is oriented in three directions with floor-to-ceiling windows that allow for views of the neighborhood.
Jurors remarked on the use of concrete: “It’s the simple, clear use of materials; they’re crisp and taut,” one said. “The honestly concrete is what I love,” another said. “They make a lot out of only a few moves.”


