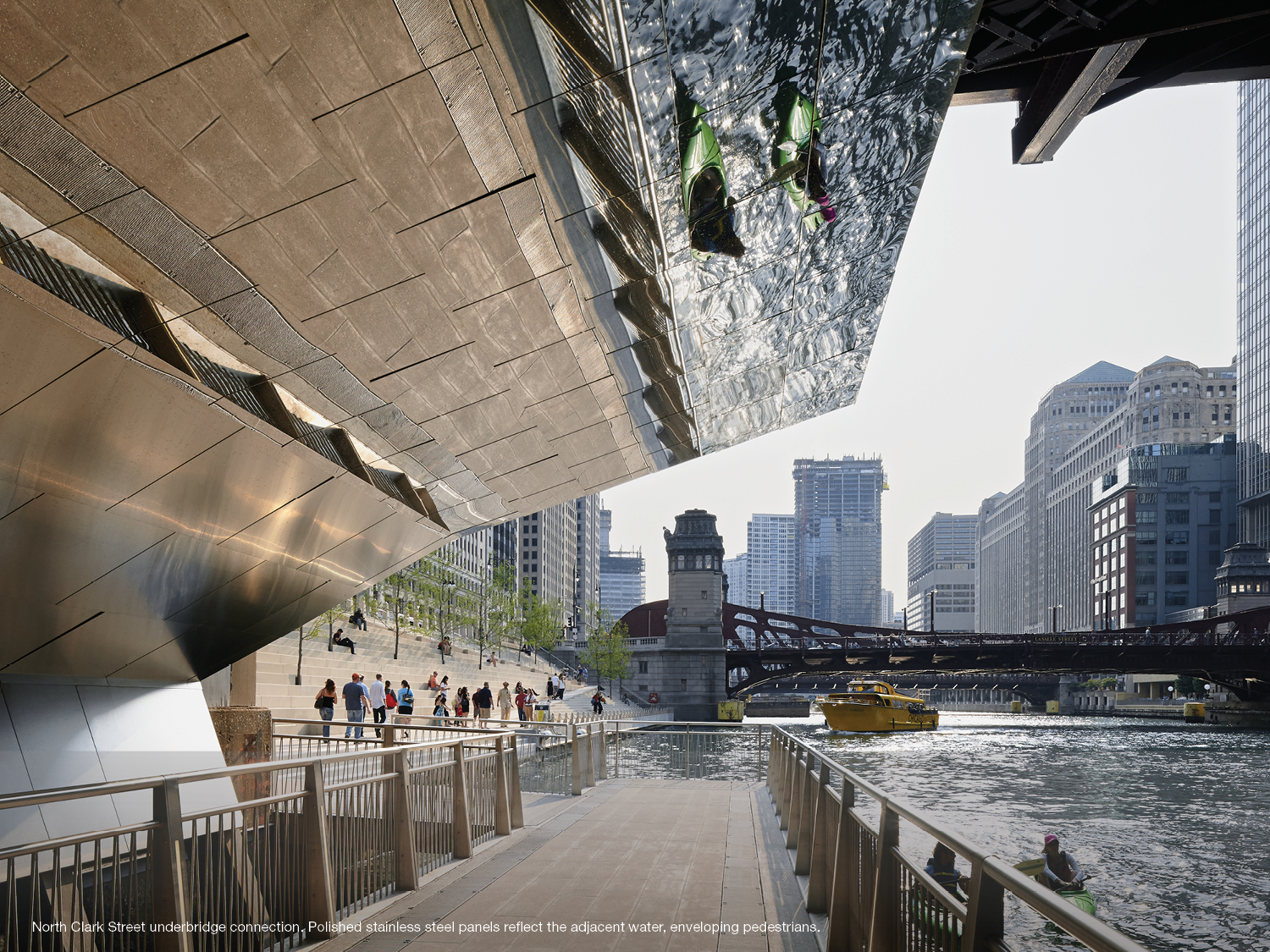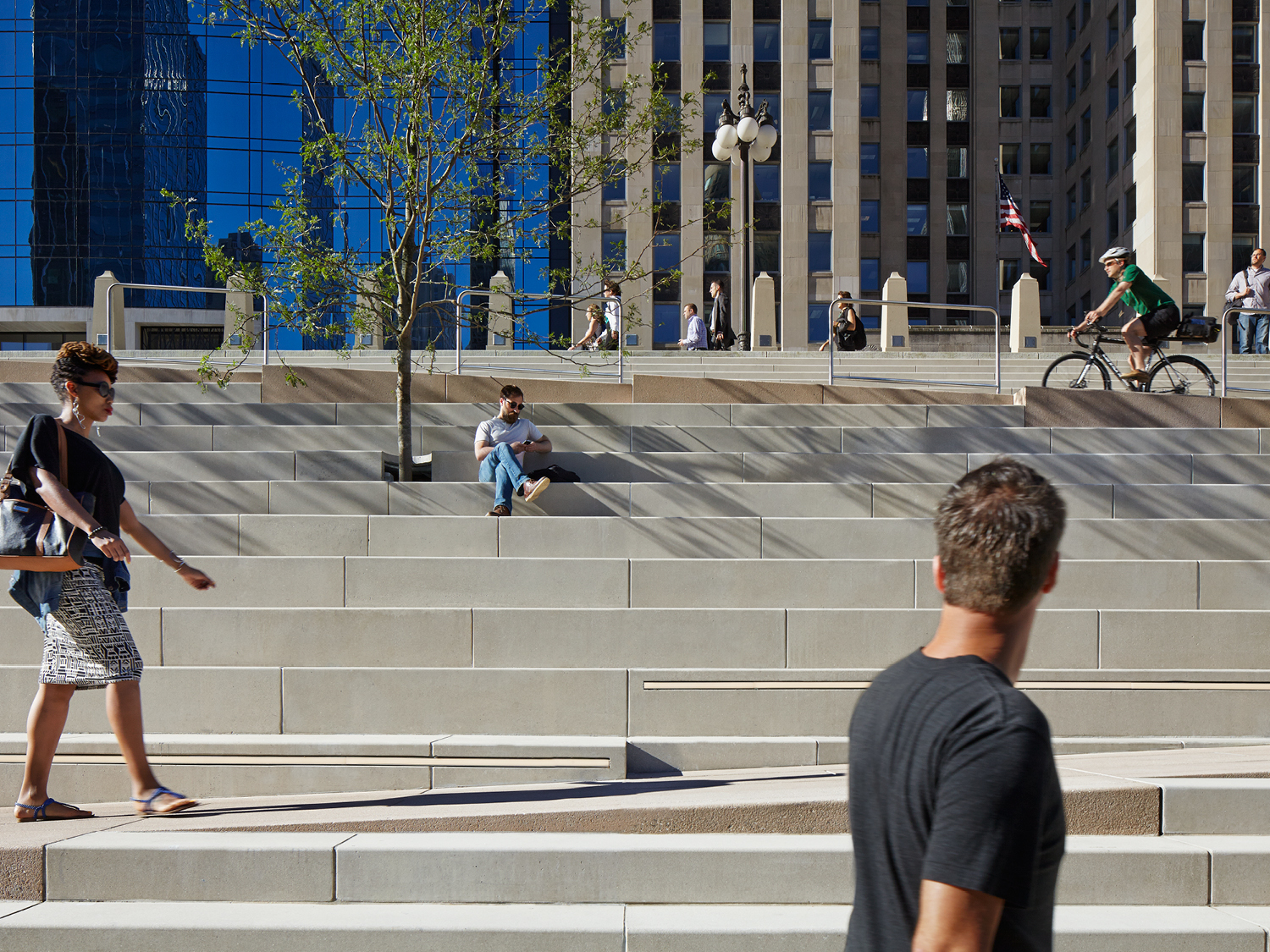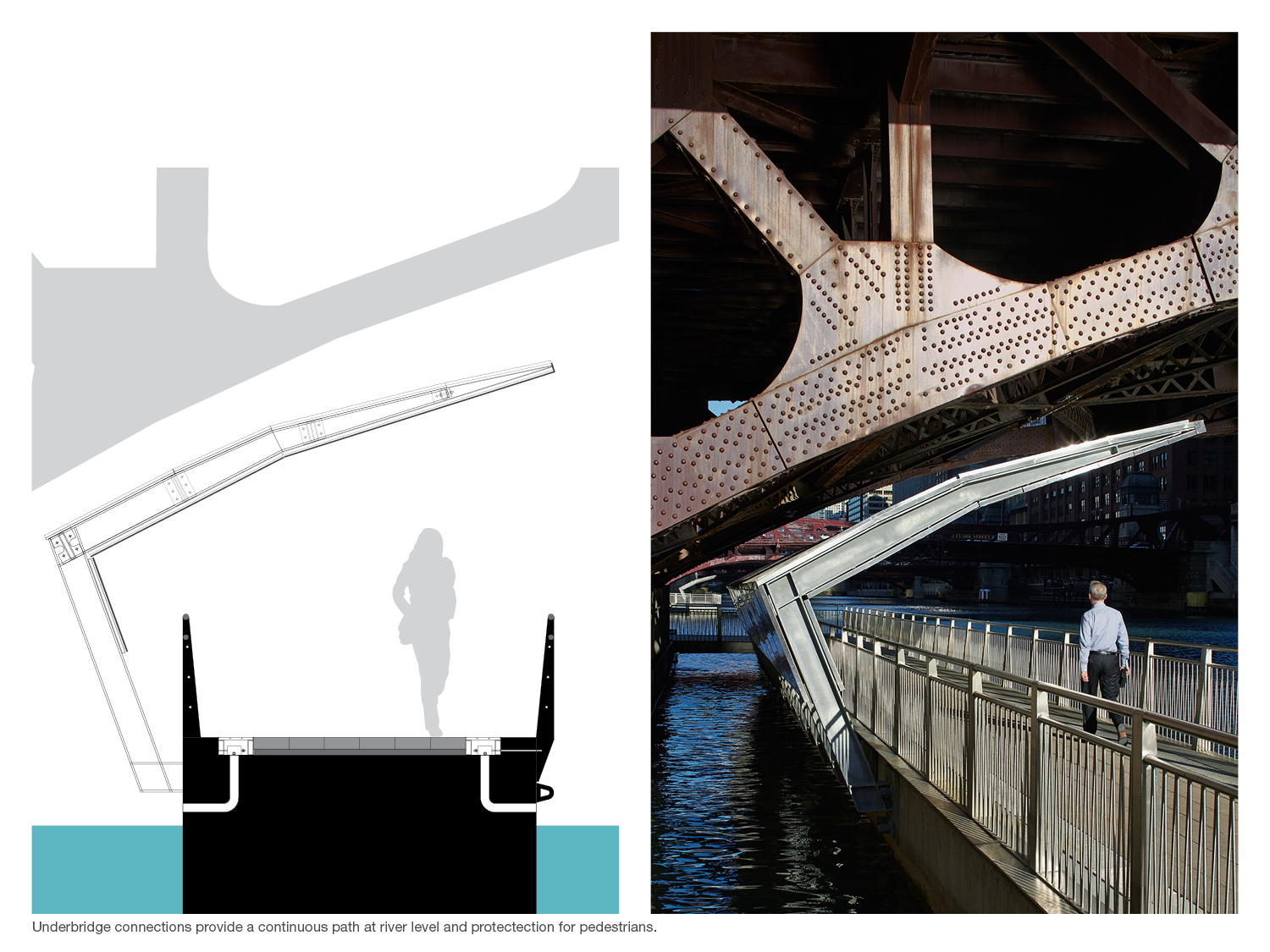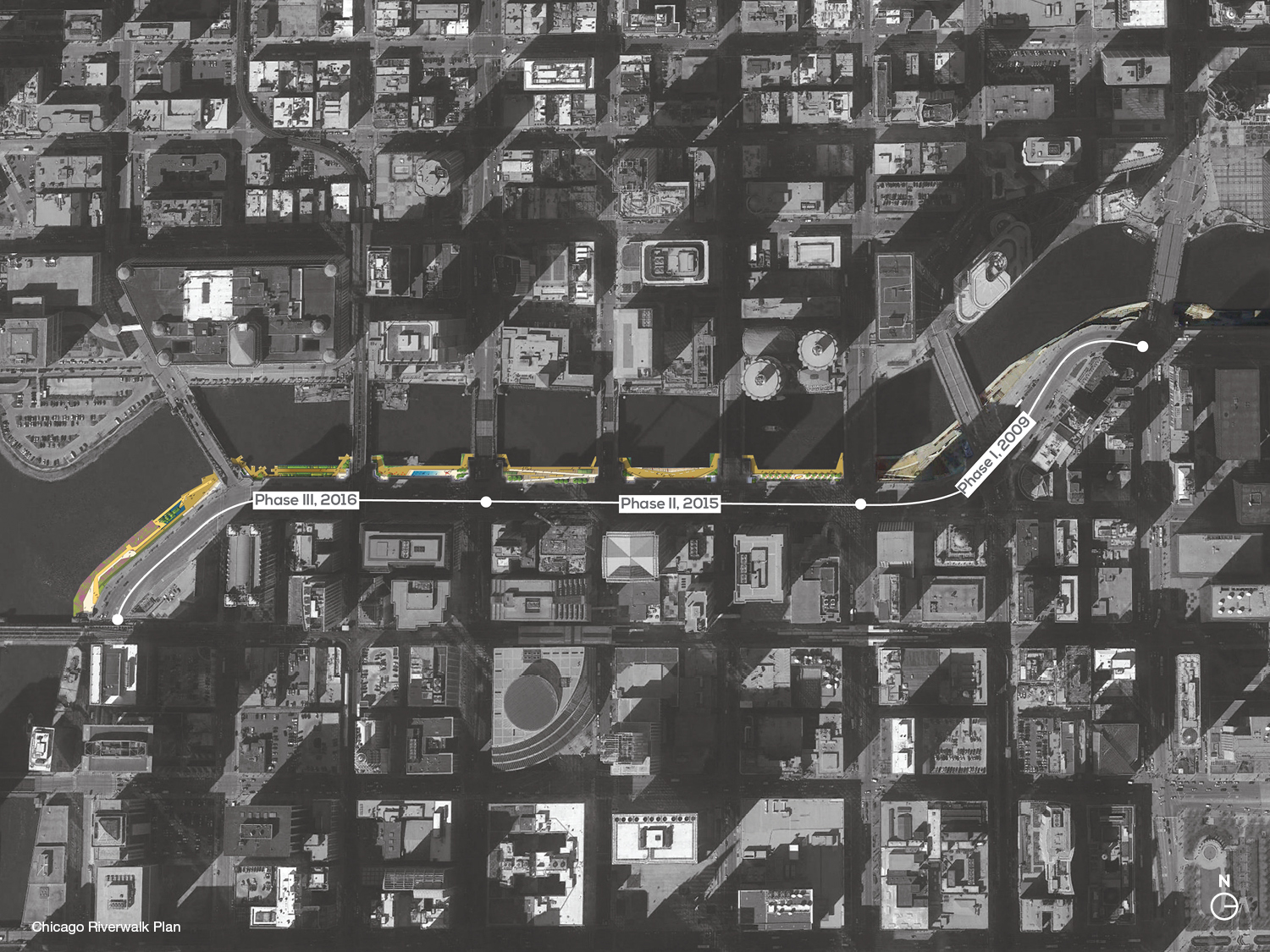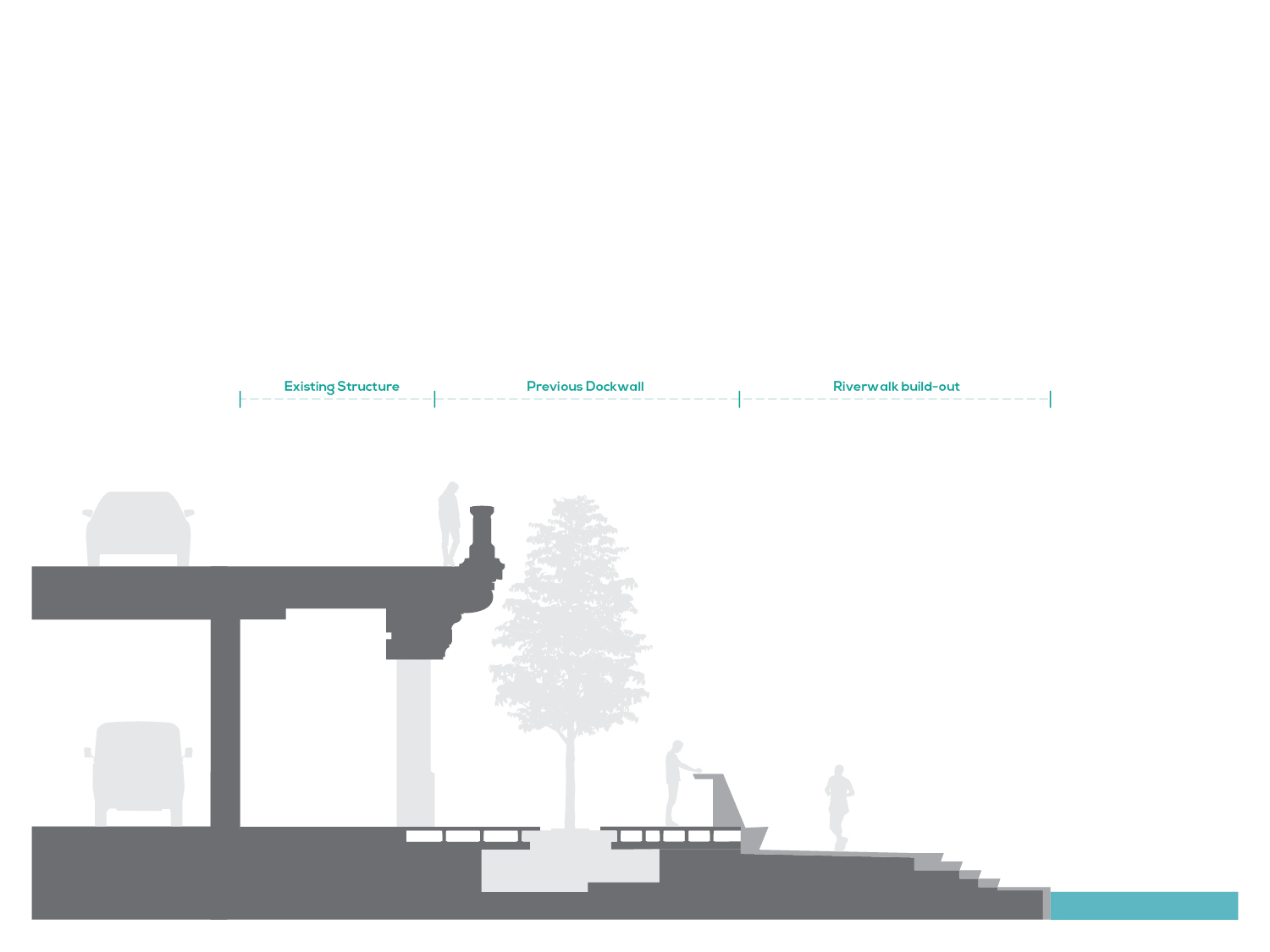Chicago Riverwalk, Phase II
Honor Award
Firm: Ross Barney Architects
Location: Chicago, Illinois
Contractor: Walsh Construction
Client: Chicago Department of Transportation
Prime Consultant: Sasaki
Landscape Architect: Jacobs/Ryan Associates
Consultants: Alfred Benesch & Company, Schuler Shook, Infrastruc-ture Engineering Inc., Rubinos & Mesia Engineers, Inc., Delta Engineering Group, Fluidity Design Consultants, ArchiTech Consult-ing, Inc., Moffatt + Nichol, Conservation Design Forum, Dynasty Group, GeoServices, David Solzman
Photos: Kate Joyce, Kate Joyce Studios
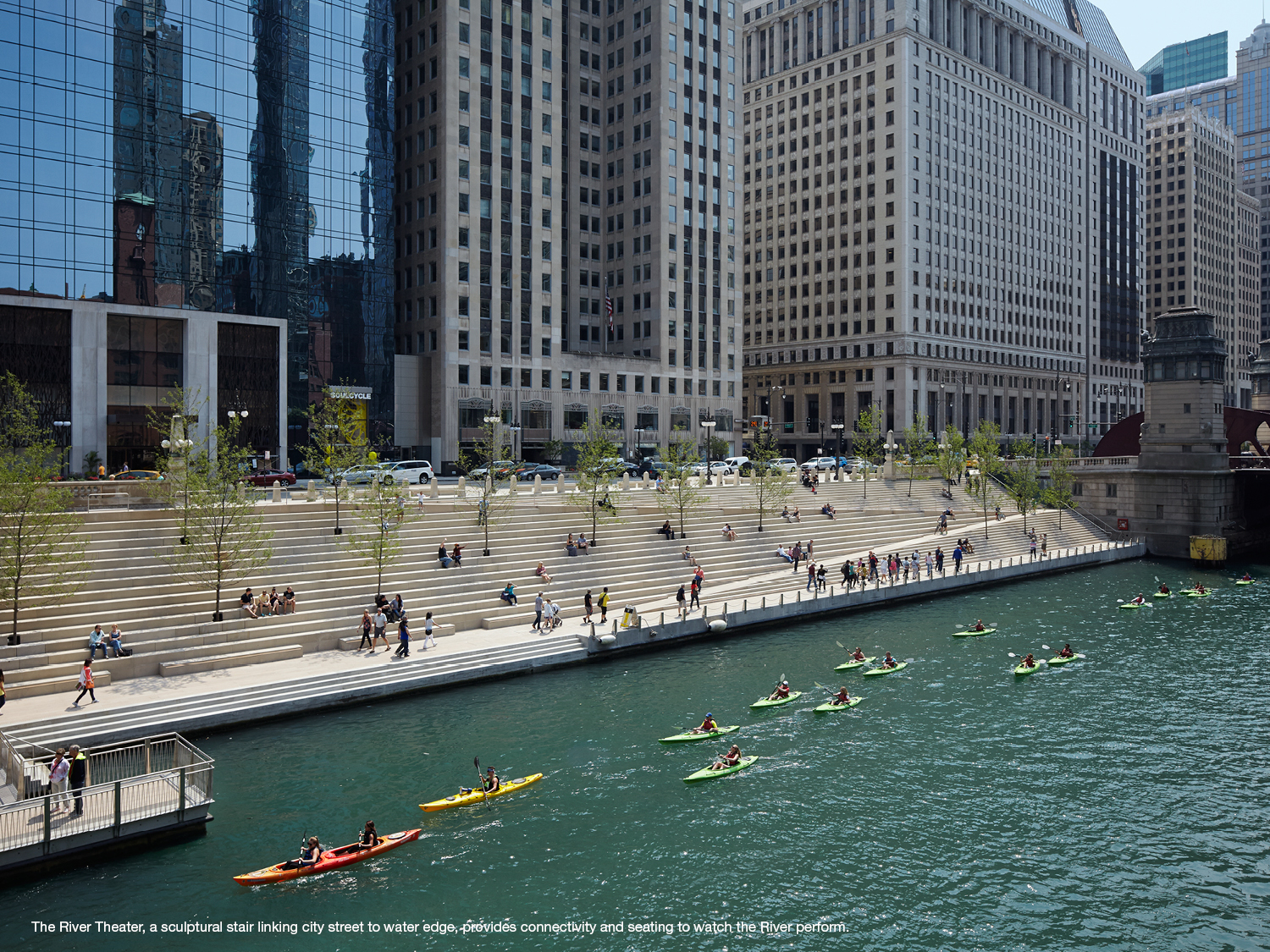
The Chicago Riverwalk is a one-and-a-half-mile-long public park that runs alongside the Chicago River, through the city’s vibrant downtown. Since its opening in 2015, Phase II of the Chicago Riverwalk has become the city’s backyard patio. With a wine bar, kayak tours, boat docking services, water taxi stop and more, the city’s newest civic space was mobilized.
The design of each block is reflected in its programming: Marina Plaza: Restaurants and outdoor seating offer river views; the Cove, where visitors can rent kayaks and experience the river through recreation; and, the River Theater, a sculptural staircase linking Upper Wacker and the Riverwalk, offers pedestrian connectivity to the water’s edge and seating. Jurors enjoyed the block-to-block variety.
In the midst of the riverwalk’s majesty lies a deeper investigation into the relationship that Chicagoans and visitors have with Chicago’s rivers and public spaces. However, jurors found the project to be, as one called it, “a very special space; one of the nicest civic spaces. It is a great model.”
