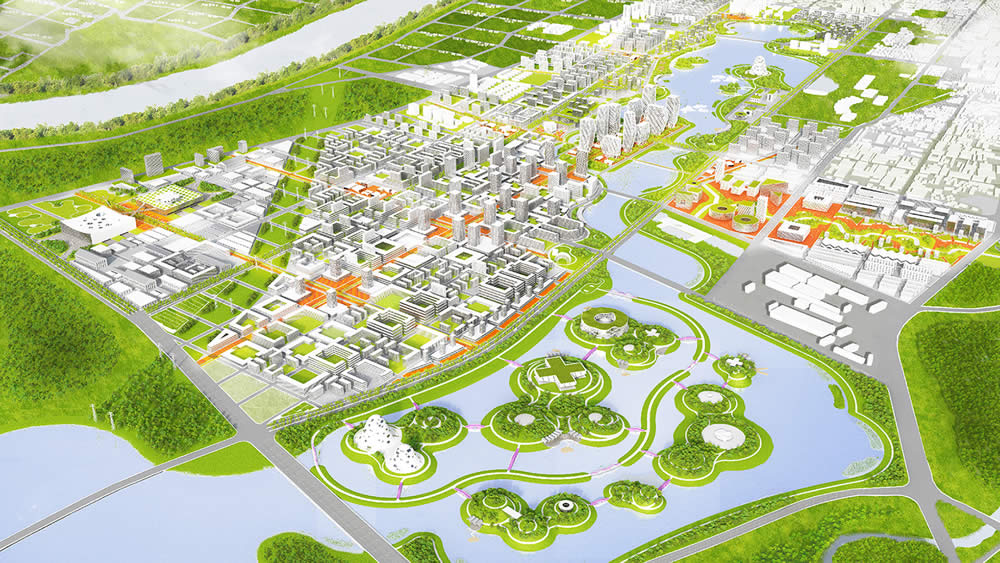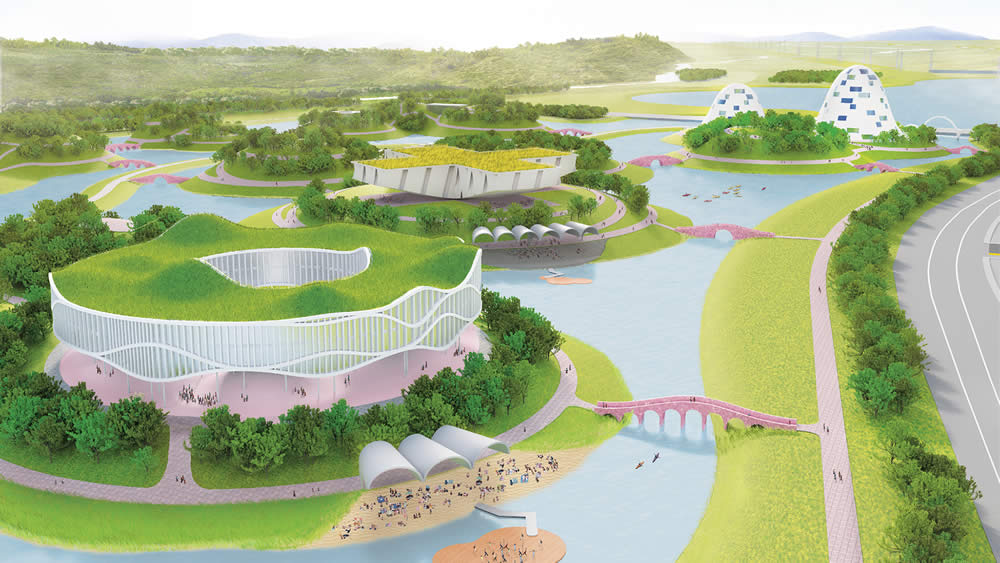Changde City Master Plan
Honor Award
Firm: UrbanLab
Location: Changde, Hunan Province
Client: City of Changde, Planning Bureau


The master plan for Changde — a fast-growing city in China’s Hunan Province — is a new district that will accommodate 600,000 people in 5 square miles (13 square kilometers). Currently, the project site is sparsely developed farmland bordered by high-density superblocks. At the center of the site is a highly polluted lake that is prone to flooding. The principal design re-plans the lake as a “central water park” for the entire city. To help clean the lake, water filtering infrastructures, or “Eco-Boulevards” pre-treat storm water runoff. “Water is an amenity for a city not a burden,” one juror said. “Treating this body of water as an amenity makes this design generative; it creates an asset.”
A fine-grained urban grid accommodates a mix of transportation options within and between eight new sub-districts. Compared to contemporary, car-centric urban grids in China that encircle gated superblocks, the geometry of this compact grid allows for a highly efficient bus transit system, reducing energy use and pollution.
In the lake, a group of new islands are planned. The “Central Business District Island” contains the most prominent new commercial buildings, and a chain of “Cultural Islands” contains new civic venues and gardens. The islands filter lake water and naturally enhance biodiversity and the living environment. “The plan really helps define how one lives and interacts with a city,” one juror said. “It possesses thought and history.”